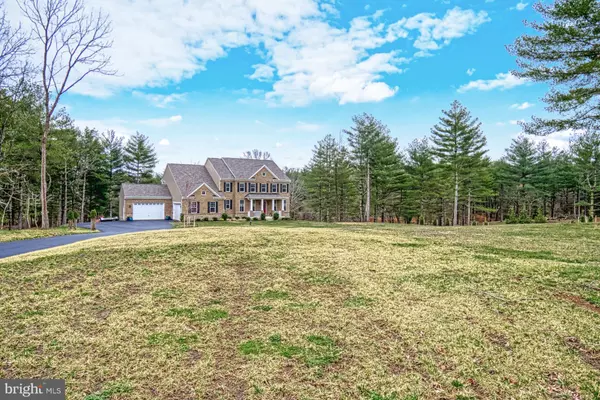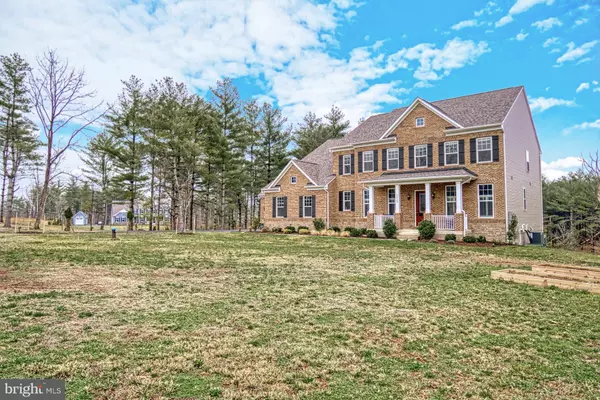For more information regarding the value of a property, please contact us for a free consultation.
3325 GREENWOOD FARM DR Haymarket, VA 20169
Want to know what your home might be worth? Contact us for a FREE valuation!

Our team is ready to help you sell your home for the highest possible price ASAP
Key Details
Sold Price $1,287,001
Property Type Single Family Home
Sub Type Detached
Listing Status Sold
Purchase Type For Sale
Square Footage 4,918 sqft
Price per Sqft $261
Subdivision Greenwood Farm
MLS Listing ID VAPW517836
Sold Date 04/30/21
Style Colonial
Bedrooms 5
Full Baths 5
Half Baths 1
HOA Fees $127/mo
HOA Y/N Y
Abv Grd Liv Area 4,918
Originating Board BRIGHT
Year Built 2019
Annual Tax Amount $10,926
Tax Year 2021
Lot Size 10.016 Acres
Acres 10.02
Property Description
Don't miss this amazing opportunity to own in Greenwood Farm in Haymarket! This very private 10.02 Acre lot has so much to offer everyone from the most gorgeous views to riding down ATV trails down to your own 226' creek frontage and spending the night on your very own camp site! This Stanley Martin home was built in Sept. 2019 and has been upgraded since construction! This home has 5 bedrooms, 5.5 bathrooms, 4 car garage, huge stone patio with boulders and custom fire pit, 3.5 cleared acres plus trails, 2 awesome camp sites, and an incredible stream at the rear of the property! This home offers a hard to find main level guest bedroom and full bath! The family room has incredible stacked stone wall with built in gas fireplace, huge open floor plan, the kitchen has white cabinets with an extra large island, two dishwashers, huge pantry, gas cooktop with range hood, double oven/microwave combination, hardwood flooring installed throughout main level and upper landing, upgraded carpets were installed in bedrooms and upper level steps, entire home has been painted, 3 board fencing installed on one side of property, drive way was expanded and so much land has been cleared so it's ideal for the next buyer to start enjoying all this property has to offer right away!
Location
State VA
County Prince William
Zoning A1
Rooms
Basement Full
Main Level Bedrooms 1
Interior
Interior Features Carpet, Crown Moldings, Dining Area, Entry Level Bedroom, Family Room Off Kitchen, Floor Plan - Open, Formal/Separate Dining Room, Kitchen - Gourmet, Kitchen - Island, Pantry, Primary Bath(s), Recessed Lighting, Stall Shower, Upgraded Countertops, Walk-in Closet(s), Water Treat System, Window Treatments
Hot Water Electric
Heating Zoned
Cooling Central A/C, Zoned
Flooring Ceramic Tile, Carpet, Vinyl
Fireplaces Number 1
Fireplaces Type Gas/Propane, Stone
Equipment Built-In Microwave, Cooktop, Dishwasher, Disposal, Oven - Wall, Oven/Range - Gas, Refrigerator, Stainless Steel Appliances
Fireplace Y
Appliance Built-In Microwave, Cooktop, Dishwasher, Disposal, Oven - Wall, Oven/Range - Gas, Refrigerator, Stainless Steel Appliances
Heat Source Propane - Owned
Laundry Hookup, Upper Floor
Exterior
Exterior Feature Patio(s)
Parking Features Garage - Front Entry, Garage - Side Entry, Garage Door Opener
Garage Spaces 4.0
Fence Partially, Split Rail, Wood
Utilities Available Propane
Water Access Y
Water Access Desc Canoe/Kayak,Private Access
View Panoramic, Trees/Woods
Roof Type Architectural Shingle
Street Surface Black Top
Accessibility None
Porch Patio(s)
Attached Garage 4
Total Parking Spaces 4
Garage Y
Building
Lot Description Backs - Open Common Area, Backs to Trees, Front Yard, Landscaping, Private, Premium, Rear Yard, Rural, Secluded, Sloping, Stream/Creek
Story 3
Foundation Concrete Perimeter
Sewer Septic = # of BR
Water Well
Architectural Style Colonial
Level or Stories 3
Additional Building Above Grade, Below Grade
New Construction N
Schools
Elementary Schools Gravely
Middle Schools Ronald Wilson Regan
High Schools Battlefield
School District Prince William County Public Schools
Others
Senior Community No
Tax ID 7300-97-2665
Ownership Fee Simple
SqFt Source Assessor
Security Features Smoke Detector
Acceptable Financing Cash, Conventional
Listing Terms Cash, Conventional
Financing Cash,Conventional
Special Listing Condition Standard
Read Less

Bought with Kevin E LaRue • Century 21 Redwood Realty





