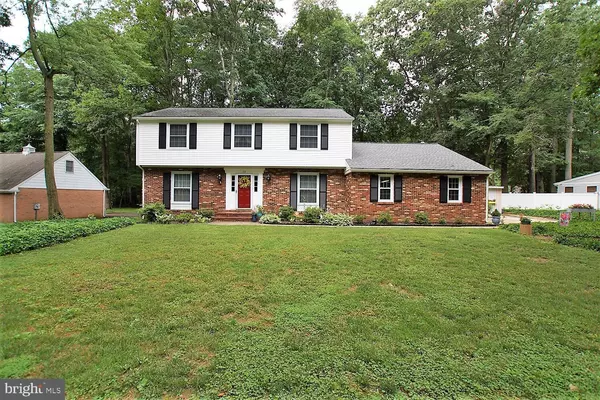For more information regarding the value of a property, please contact us for a free consultation.
193 CARNOUSTIE RD Dover, DE 19904
Want to know what your home might be worth? Contact us for a FREE valuation!

Our team is ready to help you sell your home for the highest possible price ASAP
Key Details
Sold Price $365,000
Property Type Single Family Home
Sub Type Detached
Listing Status Sold
Purchase Type For Sale
Square Footage 2,397 sqft
Price per Sqft $152
Subdivision None Available
MLS Listing ID DEKT2000188
Sold Date 08/12/21
Style Contemporary
Bedrooms 4
Full Baths 2
Half Baths 1
HOA Y/N N
Abv Grd Liv Area 2,397
Originating Board BRIGHT
Year Built 1972
Annual Tax Amount $2,750
Tax Year 2020
Lot Size 0.435 Acres
Acres 0.44
Lot Dimensions 160x119
Property Description
Great Home! Great Location! This beautiful home is located in the desirable community of Fox Hall which borders Maple Dale Country Club and Golf Course, conveniently located to downtown Dover, Rt 1 Access making it an easy commute to the beaches and Wilmington. Outside features a brick exterior beautifully manicured lawn. Enter the home and you will notice the gleaming hardwood flooring, warm neutral colors. The first floor is complete with large living room, family room, full dining room, half bath and eat in kitchen all perfect for entertaining. Transition upstairs to an oversized master with sitting area, full updated bath and walk in closet. There are 3 very large bedrooms and a full updated bath. Hardwood flooring in all bedrooms. The backyard is an oasis perfect for relaxing in the evenings or entertaining. Paver patio, decking, pergola, and beautiful landscaping. This home is move in condition and ready to call home!
Location
State DE
County Kent
Area Capital (30802)
Zoning R10
Rooms
Other Rooms Living Room, Dining Room, Primary Bedroom, Bedroom 2, Bedroom 3, Bedroom 4, Kitchen, Family Room
Basement Full, Unfinished
Interior
Interior Features Built-Ins, Ceiling Fan(s), Chair Railings, Crown Moldings, Family Room Off Kitchen, Kitchen - Eat-In, Primary Bath(s), Upgraded Countertops, Walk-in Closet(s), Wood Floors
Hot Water Natural Gas
Heating Forced Air
Cooling Central A/C
Flooring Carpet, Ceramic Tile, Hardwood
Fireplaces Number 1
Fireplaces Type Brick, Wood, Mantel(s)
Equipment Built-In Microwave, Cooktop, Dishwasher, Disposal, Dryer, Microwave, Oven - Self Cleaning, Oven - Wall, Oven/Range - Gas, Refrigerator, Stainless Steel Appliances, Washer, Water Heater
Fireplace Y
Window Features Insulated
Appliance Built-In Microwave, Cooktop, Dishwasher, Disposal, Dryer, Microwave, Oven - Self Cleaning, Oven - Wall, Oven/Range - Gas, Refrigerator, Stainless Steel Appliances, Washer, Water Heater
Heat Source Natural Gas
Laundry Lower Floor
Exterior
Exterior Feature Patio(s)
Parking Features Garage - Side Entry, Inside Access, Oversized
Garage Spaces 6.0
Fence Partially, Picket
Water Access N
Roof Type Architectural Shingle
Street Surface Black Top
Accessibility None
Porch Patio(s)
Road Frontage City/County
Attached Garage 2
Total Parking Spaces 6
Garage Y
Building
Lot Description Backs to Trees, Landscaping, Private
Story 2
Foundation Block
Sewer Public Sewer
Water Public
Architectural Style Contemporary
Level or Stories 2
Additional Building Above Grade, Below Grade
New Construction N
Schools
School District Capital
Others
Senior Community No
Tax ID ED-05-06713-01-7500-000
Ownership Fee Simple
SqFt Source Estimated
Acceptable Financing Cash, Conventional, FHA, VA
Listing Terms Cash, Conventional, FHA, VA
Financing Cash,Conventional,FHA,VA
Special Listing Condition Standard
Read Less

Bought with Terri L Mestro • The Moving Experience Delaware Inc





