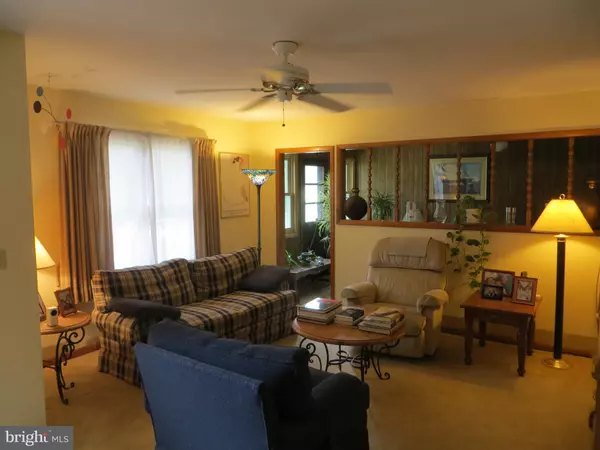For more information regarding the value of a property, please contact us for a free consultation.
1453 E DENNEYS RD Dover, DE 19901
Want to know what your home might be worth? Contact us for a FREE valuation!

Our team is ready to help you sell your home for the highest possible price ASAP
Key Details
Sold Price $300,000
Property Type Single Family Home
Sub Type Detached
Listing Status Sold
Purchase Type For Sale
Square Footage 2,032 sqft
Price per Sqft $147
Subdivision None Available
MLS Listing ID DEKT2010112
Sold Date 06/24/22
Style Ranch/Rambler
Bedrooms 3
Full Baths 2
HOA Y/N N
Abv Grd Liv Area 2,032
Originating Board BRIGHT
Year Built 1970
Annual Tax Amount $1,121
Tax Year 2021
Lot Size 1.030 Acres
Acres 1.03
Property Description
Come see this country ranch home. It sits outside of city limits and no HOA. It is only minutes from shopping, restaurants, Rt 1 and Rt 13. This home has so many attractive features like an energy efficient Geothermal system with 4 zones, a wood burning stove, an oversized attached garage, fenced yard overlooking a horse pasture, beautiful landscaping with mature trees, and a lovely sunroom with vaulted ceilings. You can watch nature all around your from the sunroom or the deck. This home is being sold AS-IS. Inspections are for informational purposes only.
Location
State DE
County Kent
Area Capital (30802)
Zoning AC
Rooms
Other Rooms Living Room, Primary Bedroom, Bedroom 2, Bedroom 3, Kitchen, Family Room, Sun/Florida Room, Office
Main Level Bedrooms 3
Interior
Hot Water Electric
Heating Heat Pump(s), Wood Burn Stove
Cooling Geothermal
Fireplace Y
Heat Source Geo-thermal
Exterior
Parking Features Oversized
Garage Spaces 6.0
Water Access N
Accessibility Other
Attached Garage 2
Total Parking Spaces 6
Garage Y
Building
Story 1
Foundation Block
Sewer Gravity Sept Fld
Water Well
Architectural Style Ranch/Rambler
Level or Stories 1
Additional Building Above Grade, Below Grade
New Construction N
Schools
School District Capital
Others
Senior Community No
Tax ID 4 00 04700 01 2200 0001
Ownership Fee Simple
SqFt Source Estimated
Acceptable Financing Cash, Conventional
Listing Terms Cash, Conventional
Financing Cash,Conventional
Special Listing Condition Standard
Read Less

Bought with Heather R. McKinney • NextHome Preferred





