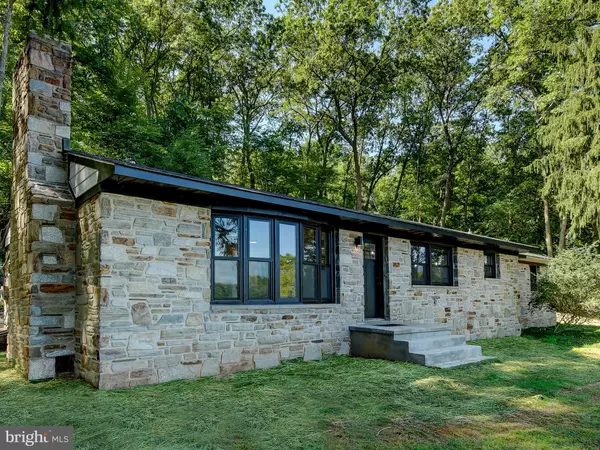For more information regarding the value of a property, please contact us for a free consultation.
1011 WISEBURG RD White Hall, MD 21161
Want to know what your home might be worth? Contact us for a FREE valuation!

Our team is ready to help you sell your home for the highest possible price ASAP
Key Details
Sold Price $480,000
Property Type Single Family Home
Sub Type Detached
Listing Status Sold
Purchase Type For Sale
Square Footage 3,076 sqft
Price per Sqft $156
Subdivision Hereford Zone
MLS Listing ID MDBC502082
Sold Date 02/19/21
Style Ranch/Rambler
Bedrooms 4
Full Baths 3
Half Baths 1
HOA Y/N N
Abv Grd Liv Area 1,588
Originating Board BRIGHT
Year Built 1964
Annual Tax Amount $3,029
Tax Year 2020
Lot Size 1.010 Acres
Acres 1.01
Property Description
Previous contract fell through due to Buyer changing mind..... 5,000 landscaping credit!!! 3,000+ square foot renovated Butler Stone rancher in the Hereford Zone! Be one with nature in super private setting. 4 bedrooms, 3.5 baths. Gorgeous kitchen that opens to dining area and living room with shiplap wall and stone wood burning fireplace. Master bedroom with massive walk in closet and beautiful bathroom featuring a barn door. LVT flooring throughout- maintenance free and super durable! Finished lower level with wet bar and wood burning fireplace. Additional room that could be used as a 5th bedroom or office on lower level. Not a single detail was missed when renovating this home. Brand new septic system installed December 2020!!! Contact Alt Agent with questions!
Location
State MD
County Baltimore
Zoning R
Rooms
Other Rooms Living Room, Dining Room, Primary Bedroom, Bedroom 2, Bedroom 3, Bedroom 4, Kitchen, Mud Room, Other, Recreation Room
Basement Connecting Stairway, Partially Finished, Interior Access
Main Level Bedrooms 4
Interior
Interior Features Combination Kitchen/Dining, Combination Dining/Living, Dining Area, Entry Level Bedroom, Floor Plan - Open, Kitchen - Eat-In, Kitchen - Island, Primary Bath(s), Recessed Lighting, Walk-in Closet(s)
Hot Water Electric
Heating Heat Pump(s), Forced Air
Cooling Central A/C
Fireplaces Number 2
Fireplaces Type Wood
Fireplace Y
Window Features Bay/Bow
Heat Source Electric
Exterior
Water Access N
Accessibility None
Garage N
Building
Story 2
Sewer Septic Exists
Water Well
Architectural Style Ranch/Rambler
Level or Stories 2
Additional Building Above Grade, Below Grade
New Construction N
Schools
Elementary Schools Seventh District
Middle Schools Hereford
High Schools Hereford
School District Baltimore County Public Schools
Others
Senior Community No
Tax ID 04070723075100
Ownership Fee Simple
SqFt Source Assessor
Special Listing Condition Standard
Read Less

Bought with Megan Lipke Kenney • Next Step Realty





