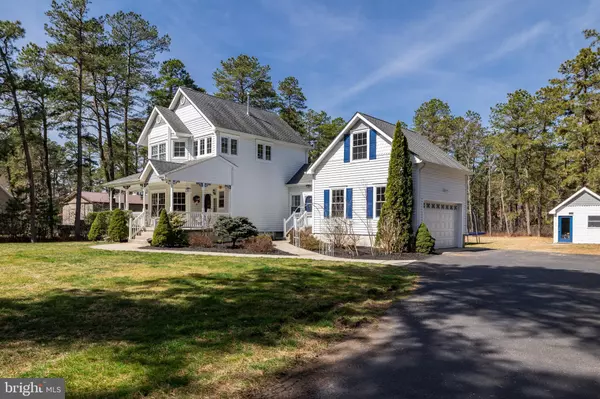For more information regarding the value of a property, please contact us for a free consultation.
5 SAVOY BLVD Chatsworth, NJ 08019
Want to know what your home might be worth? Contact us for a FREE valuation!

Our team is ready to help you sell your home for the highest possible price ASAP
Key Details
Sold Price $483,000
Property Type Single Family Home
Sub Type Detached
Listing Status Sold
Purchase Type For Sale
Square Footage 1,767 sqft
Price per Sqft $273
Subdivision None Available
MLS Listing ID NJBL393908
Sold Date 05/24/21
Style Victorian
Bedrooms 3
Full Baths 2
Half Baths 2
HOA Y/N N
Abv Grd Liv Area 1,767
Originating Board BRIGHT
Year Built 2008
Annual Tax Amount $7,029
Tax Year 2020
Lot Size 1.580 Acres
Acres 1.58
Lot Dimensions 0.00 x 0.00
Property Description
Absolutely Beautiful 3 Bedroom, 2 Full bath, and 2 Partial Bath Victorian style home on a private setting in Woodland Township. This home is only 13 years old and boasts gorgeous wood flooring throughout the first floor, a flowing open floor plan, a wood burning fireplace, a neutral decor throughout, a large Family room with 4 large windows overlooking the front yard, a dining room off the kitchen that has French doors leading to a sunroom off the side of the home, a large first floor master suite that has a door to the back deck, a large master bath with double sink vanities, a large garden tub, and a stall shower, off the kitchen is a mudroom area that leads to the garage, and finish off the first floor with a beautiful custom kitchen with 42" cabinets, corian countertops, stainless steel appliances, and a mosaic tile backsplash. The second floor of this home again offers wood flooring throughout, a large full bath, 2 large bedrooms, a craft room or office area, and there is a small secret room off the one bedroom through the walk-in closet. There is also a full finished basement that has a built-in wet bar, plenty of storage area, and a large secondary family room. The exterior of this home offers a gorgeous victorian style front facade, a huge covered front wrap around porch, a long paved driveway leading to a 2-car side turned garage, a large secondary garage/shed, a play area for the kids in the backyard, an outdoor boiler that allows you to have virtually no heating or hot water bills, professional landscaping throughout, there is a seperate front entrance to the mudroom, steps to another room above the garage that is used for storage but could be turned into a media room or a private office, a huge deck off the back of the home, and all of this on a 1.58 acre lot that backs to the woods. Don't miss your opportunity to see this wonderful home!
Location
State NJ
County Burlington
Area Woodland Twp (20339)
Zoning RES
Rooms
Basement Fully Finished
Main Level Bedrooms 1
Interior
Hot Water Electric
Heating Forced Air
Cooling Central A/C
Fireplaces Number 1
Fireplace Y
Heat Source Propane - Owned
Laundry Main Floor
Exterior
Parking Features Garage Door Opener
Garage Spaces 2.0
Water Access N
Roof Type Architectural Shingle
Accessibility None
Attached Garage 2
Total Parking Spaces 2
Garage Y
Building
Story 2
Sewer On Site Septic
Water Well
Architectural Style Victorian
Level or Stories 2
Additional Building Above Grade, Below Grade
New Construction N
Schools
High Schools Seneca H.S.
School District Woodland Township Public Schools
Others
Senior Community No
Tax ID 39-03803-00002
Ownership Fee Simple
SqFt Source Assessor
Special Listing Condition Standard
Read Less

Bought with Denise E Ackerson • Coldwell Banker Residential Brokerage - Princeton





