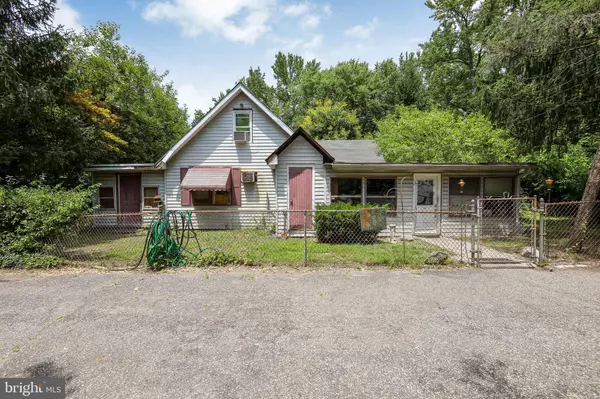For more information regarding the value of a property, please contact us for a free consultation.
2410 ROUTE 206 Southampton, NJ 08088
Want to know what your home might be worth? Contact us for a FREE valuation!

Our team is ready to help you sell your home for the highest possible price ASAP
Key Details
Sold Price $90,000
Property Type Single Family Home
Sub Type Detached
Listing Status Sold
Purchase Type For Sale
Square Footage 654 sqft
Price per Sqft $137
Subdivision None Available
MLS Listing ID NJBL2029252
Sold Date 09/27/22
Style A-Frame
Bedrooms 2
Full Baths 1
HOA Y/N N
Abv Grd Liv Area 654
Originating Board BRIGHT
Year Built 1955
Annual Tax Amount $4,266
Tax Year 2021
Lot Size 1.722 Acres
Acres 1.72
Lot Dimensions 250.00 x 300.00
Property Description
INVESTOR ALERT!! Welcome home to this Value priced Home situated on 1.7 acres in Southampton. Once inside, you will find that the first level offers a living room, a kitchen , a sun room , one generous size bedroom and a full bathroom There is one additional generous size bedroom upstairs. As you walk down to the lower level, you will find a large unfinished basement. As you go outside notice the two car detached garage and two driveways. There is so much potential in this home, make your appointment to see it today!
Property is being sold in AS IS condition .
Showings will start on July 12th.
Location
State NJ
County Burlington
Area Southampton Twp (20333)
Zoning RR
Rooms
Other Rooms Living Room, Bedroom 2, Kitchen, Basement, Bedroom 1
Basement Unfinished
Main Level Bedrooms 1
Interior
Hot Water Electric
Heating Baseboard - Hot Water
Cooling Window Unit(s), Ceiling Fan(s)
Heat Source Oil
Exterior
Parking Features Garage - Side Entry
Garage Spaces 2.0
Water Access N
Accessibility None
Total Parking Spaces 2
Garage Y
Building
Story 1.5
Foundation Other
Sewer On Site Septic
Water Well
Architectural Style A-Frame
Level or Stories 1.5
Additional Building Above Grade, Below Grade
New Construction N
Schools
School District Lenape Regional High
Others
Senior Community No
Tax ID 33-00202-00001
Ownership Fee Simple
SqFt Source Assessor
Special Listing Condition Standard
Read Less

Bought with Mark S Cuccuini • RE/MAX Preferred - Cherry Hill





