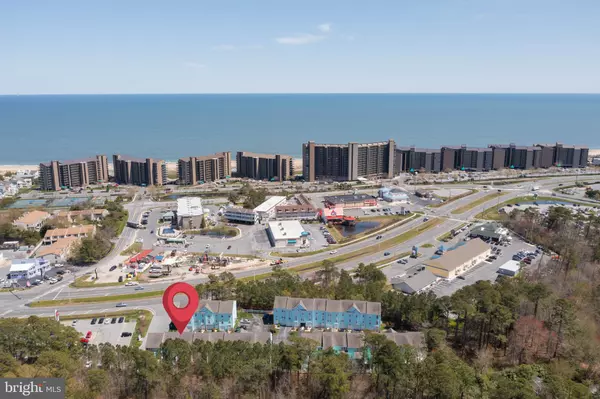For more information regarding the value of a property, please contact us for a free consultation.
39684 SUNRISE CT #714 Bethany Beach, DE 19930
Want to know what your home might be worth? Contact us for a FREE valuation!

Our team is ready to help you sell your home for the highest possible price ASAP
Key Details
Sold Price $600,000
Property Type Condo
Sub Type Condo/Co-op
Listing Status Sold
Purchase Type For Sale
Square Footage 1,780 sqft
Price per Sqft $337
Subdivision Bethany Shores
MLS Listing ID DESU2020482
Sold Date 05/30/22
Style Other
Bedrooms 4
Full Baths 3
Half Baths 1
Condo Fees $3,492/ann
HOA Y/N N
Abv Grd Liv Area 1,780
Originating Board BRIGHT
Year Built 2002
Annual Tax Amount $1,021
Tax Year 2021
Lot Dimensions 0.00 x 0.00
Property Description
Steps away from the beach with this stunning townhome on Sunrise Ct.! Enjoy low-maintenance, high-
quality, easy-access living in this charming 3-level townhome in Bethany! This beautifully landscaped,
coastal vibe community of Bethany Shores is only 1 block from the beach and walkable to restaurants
and shops. Park your car and put away your keys! This light-colored, pitched roof community features
sequence of townhomes that have open, slightly elevated front doors, front-entry 1-car garages, on-site
parking and quiet ambiance that allows one to unwind and enjoy beach living. Step through front door with transom window above into ceramic tile floored foyer with neutral-colored paint. Just beyond is access to 1-car garage that offers hooks for beach chairs, shelves for storage and ample room for parking. This level also has spacious BR with triple window and full bath that can serve as primary suite on its own floor! Note access to outside, covered area that can be used for storage or chairs to enjoy shaded spot. Embrace easy-flow floorplan on main level in this townhome, where kitchen, DR and sunroom form triangle of space and are all inter-connected. Warm colors continue, crown molding appears, and combination of sizable rooms offer bright and light pockets of space to gather, relax and converse. Kitchen boasts pristine cabinets, light appliances including flat cooktop and plenty of countertop for fixing snacks, prepping meals and more! Dual sink has striking deco above and gives kitchen that statement look in design and is fabulous accent, while roomy pantry offers place to stash out-of-sight, easy-to-grab-and-go items and offers bonus prize functional accent. Kitchen is open enough to easily accommodate movable island for added usage. Adjacent to kitchen is tile floored dining area, where currently table is tucked in offering ample meal seating with bronze
wrought iron chandelier above, establishing elegance. Generous walls offer wonderful opportunity for
photos or artwork! PR with pedestal sink is next to DR and across from staircase. Kitchen and DR are
both open to each other with delightful sunroom jutting off from kitchen. Here, vaulted ceiling works in
tandem with trio of windows that span back wall to provide sun-infused space. Lovely wicker furniture
collection creates come-and-stay ambiance, and bamboo leaf fan provides whisper of air movement.
Spectacular sunroom! Step outside to secluded, elevated, and railed deck that backs to woods and
offers privacy and peacefulness with views of tall trees and quiet nature. Appreciate early morning
coffee, afternoon sunbathing and dusk dining. Perfect combination! For slightly more set-off space is
front of the home FR that is large and carpeted. This FR instantly offers a no-effort needed ambiance to
feel welcomed! Comfortable and laid back, this space has ample room for couches, chairs, coffee table
and more. This main level is ideal, where one area of living smoothly blends into the other. Turned,
carpeted staircase has decorative ledge at landing and leads to upper level where there are several,
substantial rooms, full baths and option for primary BR and bath with walk-in closet. This beautiful
townhome is a sure bet in Bethany Shores!
Location
State DE
County Sussex
Area Baltimore Hundred (31001)
Zoning C-1
Rooms
Main Level Bedrooms 4
Interior
Hot Water Instant Hot Water
Heating Heat Pump(s)
Cooling Central A/C
Fireplaces Number 1
Heat Source Electric
Exterior
Parking Features Garage - Front Entry
Garage Spaces 1.0
Amenities Available None
Water Access N
Accessibility None
Attached Garage 1
Total Parking Spaces 1
Garage Y
Building
Story 3
Foundation Block
Sewer Public Sewer
Water Public
Architectural Style Other
Level or Stories 3
Additional Building Above Grade, Below Grade
New Construction N
Schools
School District Indian River
Others
Pets Allowed Y
HOA Fee Include Other
Senior Community No
Tax ID 134-17.11-35.00-3
Ownership Condominium
Special Listing Condition Standard
Pets Allowed No Pet Restrictions
Read Less

Bought with Jared Sterling Bowers • Coldwell Banker Realty





