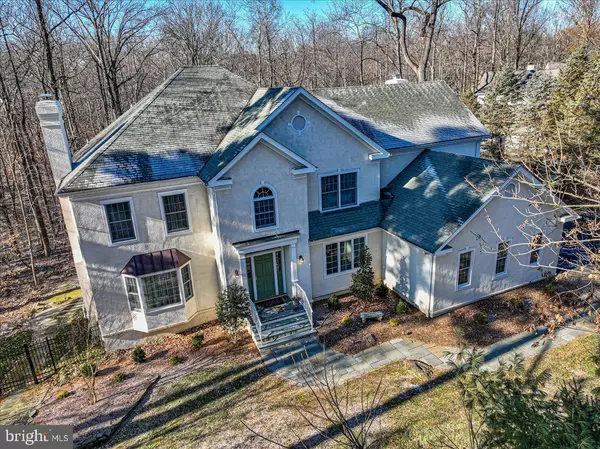For more information regarding the value of a property, please contact us for a free consultation.
176 HIGHLAND TER Princeton, NJ 08540
Want to know what your home might be worth? Contact us for a FREE valuation!

Our team is ready to help you sell your home for the highest possible price ASAP
Key Details
Sold Price $1,700,000
Property Type Single Family Home
Sub Type Detached
Listing Status Sold
Purchase Type For Sale
Square Footage 5,164 sqft
Price per Sqft $329
Subdivision Preserve
MLS Listing ID NJME2010772
Sold Date 05/02/22
Style Traditional
Bedrooms 5
Full Baths 4
Half Baths 1
HOA Fees $166/ann
HOA Y/N Y
Abv Grd Liv Area 5,164
Originating Board BRIGHT
Year Built 1996
Annual Tax Amount $32,441
Tax Year 2021
Lot Size 1.384 Acres
Acres 1.38
Lot Dimensions 0.00 x 0.00
Property Description
From the moment you drive into The Preserve, a homeowners association of 21 homes on three private roads, you know you have arrived in a special place in the woods of the beautiful Princeton Ridge. Located on 1.4 wooded acres at the end of a quiet cul-de-sac, this custom-built Lew Barber colonial home is truly exceptional. It is luxury and practicality throughout, with exceptional finishes as inlaid flooring and woodwork and seemingly limitless closets and storage. It is luxury meant to be enjoyed, a beautiful but relaxed atmosphere from the moment you enter. The entry foyer is dramatic and double-height, sweeping staircase with wainscoted walls, and pristine hardwood flooring. Off the foyer is the formal living room, and what a beautiful room to entertain in, with lots of natural light in daytime and classic fireplace to enjoy at night. Through glass pocket doors is the large windowed dining room, the perfect space for entertaining and large gatherings. The kitchen and breakfast area are a chefs delight with high-end Sub-Zero built-in refrigerator, Miele dishwasher, GE Profile wall ovens, Whirlpool cooktop with Viking extractor fan, granite counters, pantry, and so much more. The large island with ample seating is a great spot to hang out, as is the adjoining large windowed breakfast area with built-in seating and storage underneath. Imagine enjoying your morning coffee or tea at the bay window looking out on the beautiful rear woods and beyond. Take a step down and you enter the family room, with its soaring ceiling and wall of glass, a second fireplace and wall of French doors leading to a stone terrace. A second staircase off the family room at the side entrance leads to the upper level of the home where one will find the primary bedroom suite plus three other large bedrooms. The suites tray ceiling adds drama to the space and there is a private sitting room and two large walk-in closets and a large ensuite bathroom, with deep jetted tub, separate shower and two vanities. Bedroom 2 has its own private bath; Bedrooms 3 and 4 share a Jack and Jill bathroom. The second-floor laundry, conveniently accessed by all, completes this level. Yet there is more living space on the lower level. A recreation room with double French doors opening to a bluestone terrace, a large bedroom with full bath, an exercise room, loads of closet space, and two separate storage rooms complete this walk-out level. A 3-car garage, outdoor storage room under the raised terrace, plus a massive pull-down attic that could easily become a 4th floor if one were so inclined. Just minutes from downtown and all Princeton has to offer!
Location
State NJ
County Mercer
Area Princeton (21114)
Zoning RA
Rooms
Other Rooms Living Room, Dining Room, Primary Bedroom, Bedroom 2, Bedroom 4, Bedroom 5, Kitchen, Family Room, Breakfast Room, Exercise Room, Office, Recreation Room, Bathroom 3
Basement Daylight, Full, Fully Finished, Walkout Level
Interior
Hot Water Natural Gas
Heating Forced Air
Cooling Central A/C
Flooring Hardwood, Carpet, Ceramic Tile
Fireplaces Number 2
Fireplace Y
Heat Source Natural Gas
Laundry Upper Floor
Exterior
Exterior Feature Patio(s), Terrace
Parking Features Garage - Side Entry, Garage Door Opener
Garage Spaces 7.0
Utilities Available Under Ground
Water Access N
View Trees/Woods
Accessibility None
Porch Patio(s), Terrace
Attached Garage 3
Total Parking Spaces 7
Garage Y
Building
Lot Description Backs to Trees, Cul-de-sac, Partly Wooded, Private
Story 2
Foundation Other
Sewer Public Sewer
Water Public
Architectural Style Traditional
Level or Stories 2
Additional Building Above Grade, Below Grade
New Construction N
Schools
Elementary Schools Community Park E.S.
Middle Schools John Witherspoon M.S.
High Schools Princeton H.S.
School District Princeton Regional Schools
Others
Pets Allowed N
Senior Community No
Tax ID 14-02001-00031
Ownership Fee Simple
SqFt Source Assessor
Special Listing Condition Standard
Read Less

Bought with Ingela Kostenbader • Queenston Realty, LLC





