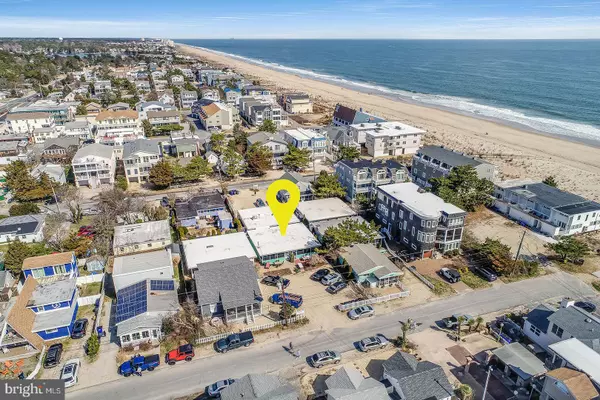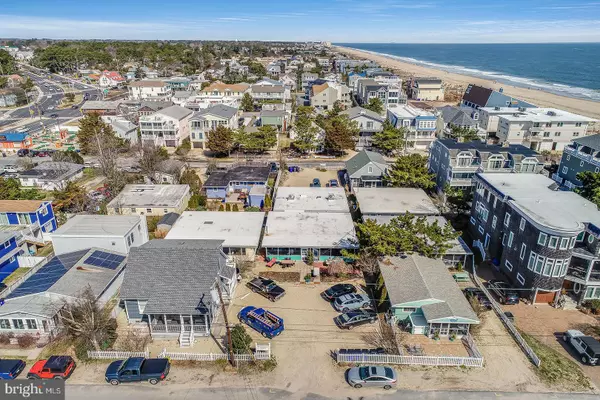For more information regarding the value of a property, please contact us for a free consultation.
13-B SAULSBURY ST Dewey Beach, DE 19971
Want to know what your home might be worth? Contact us for a FREE valuation!

Our team is ready to help you sell your home for the highest possible price ASAP
Key Details
Sold Price $399,000
Property Type Condo
Sub Type Condo/Co-op
Listing Status Sold
Purchase Type For Sale
Square Footage 588 sqft
Price per Sqft $678
Subdivision Rehoboth By The Sea
MLS Listing ID DESU2006986
Sold Date 01/14/22
Style Coastal,Bungalow
Bedrooms 2
Full Baths 1
Condo Fees $526/qua
HOA Y/N N
Abv Grd Liv Area 588
Originating Board BRIGHT
Land Lease Amount 9400.0
Land Lease Frequency Annually
Year Built 1956
Annual Tax Amount $438
Tax Year 2021
Lot Size 5,000 Sqft
Acres 0.11
Lot Dimensions 0.00 x 0.00
Property Description
Location is key and this charming beach condo is just steps to the beach and all that the town of Dewey Beach has to offer! Your vacation will begin from the moment you enter this adorable 2 bedroom, 1 bath condo decorated with calming coastal colors and tasteful decor. The spacious front patio and screened porch offer a setting for complete relaxation. Just sit back and listen to the crash of the ocean waves while breathing in the fresh ocean salt air. Recent updates include roof, HVAC, plumbing, electric, flooring, new washer/dryer and more. Property is on leased ground with 55 years remaining. Currently a solid rental, this property would make a great investment or beach escape!
Location
State DE
County Sussex
Area Lewes Rehoboth Hundred (31009)
Zoning TN
Rooms
Other Rooms Kitchen
Main Level Bedrooms 2
Interior
Interior Features Built-Ins, Ceiling Fan(s), Combination Kitchen/Living, Exposed Beams, Kitchen - Galley, Bathroom - Stall Shower, Window Treatments
Hot Water Tankless
Heating Wall Unit
Cooling Ductless/Mini-Split
Flooring Ceramic Tile, Laminated
Equipment Oven/Range - Electric, Range Hood, Refrigerator, Microwave, Dishwasher, Dryer, Washer, Water Heater
Furnishings Yes
Fireplace N
Window Features Screens
Appliance Oven/Range - Electric, Range Hood, Refrigerator, Microwave, Dishwasher, Dryer, Washer, Water Heater
Heat Source Electric
Laundry Has Laundry, Dryer In Unit, Washer In Unit
Exterior
Exterior Feature Porch(es), Screened, Patio(s)
Garage Spaces 1.0
Parking On Site 1
Utilities Available Cable TV Available, Phone Available
Amenities Available Common Grounds
Water Access N
View Courtyard
Roof Type Architectural Shingle
Accessibility None
Porch Porch(es), Screened, Patio(s)
Road Frontage City/County
Total Parking Spaces 1
Garage N
Building
Lot Description Other
Story 1
Unit Features Garden 1 - 4 Floors
Foundation Slab
Sewer Public Sewer
Water Public
Architectural Style Coastal, Bungalow
Level or Stories 1
Additional Building Above Grade, Below Grade
Structure Type Paneled Walls
New Construction N
Schools
Elementary Schools Rehoboth
Middle Schools Beacon
High Schools Cape Henlopen
School District Cape Henlopen
Others
Pets Allowed Y
HOA Fee Include Ext Bldg Maint,Insurance,Trash
Senior Community No
Tax ID 334-20.14-242.00-6A
Ownership Land Lease
SqFt Source Estimated
Security Features Smoke Detector
Acceptable Financing Cash, Conventional
Listing Terms Cash, Conventional
Financing Cash,Conventional
Special Listing Condition Standard
Pets Allowed Cats OK, Dogs OK
Read Less

Bought with DAVID MCCARTHY • Dave McCarthy & Associates, Inc.





