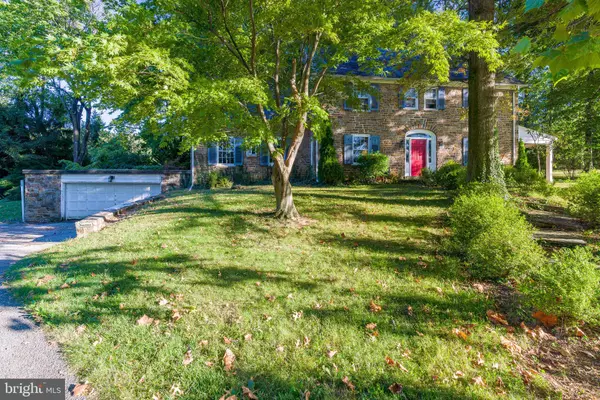For more information regarding the value of a property, please contact us for a free consultation.
880 CLUBHOUSE RD York, PA 17403
Want to know what your home might be worth? Contact us for a FREE valuation!

Our team is ready to help you sell your home for the highest possible price ASAP
Key Details
Sold Price $330,000
Property Type Single Family Home
Sub Type Detached
Listing Status Sold
Purchase Type For Sale
Square Footage 2,738 sqft
Price per Sqft $120
Subdivision Wyndham Hills
MLS Listing ID PAYK2030378
Sold Date 11/14/22
Style Colonial
Bedrooms 4
Full Baths 3
Half Baths 1
HOA Y/N N
Abv Grd Liv Area 2,738
Originating Board BRIGHT
Year Built 1920
Annual Tax Amount $11,396
Tax Year 2021
Lot Size 0.800 Acres
Acres 0.8
Property Description
AUCTION. Accepting Pre-Auction Offers prior to Auction on Oct 22.
Don't miss your opportunity to own this property located in the desirable Country Club area. Close to York College and York Country Day, this Colonial Style Home creates a beautiful setting in the prestigious neighborhood of Wyndham Hills. Complete with 4 bedrooms, a Nanny / In-Law Suite, and hardwood floors throughout, this spacious diamond in the rough is ready for your personal touches and upgrades. The furnace is currently not working and will probably need to be replaced by the buyer.
This property is being offered free and clear of any liens and encumbrances with no warranties or guarantees in As-Is condition with all faults and defects. The sale is not subject to any contingency, including mortgage or inspection contingencies. Purchaser understands that any and all required or needed repairs, inspections, surveys, or permits are strictly and solely Purchaser's expense and obligation.
Location
State PA
County York
Area Spring Garden Twp (15248)
Zoning RESIDENTIAL
Rooms
Basement Garage Access, Unfinished
Interior
Interior Features Built-Ins, Combination Kitchen/Dining, Dining Area, Double/Dual Staircase, Kitchen - Eat-In, Primary Bath(s), Wood Floors
Hot Water Natural Gas
Heating Hot Water
Cooling None
Flooring Hardwood, Carpet
Fireplaces Number 1
Fireplaces Type Stone
Fireplace Y
Heat Source Natural Gas
Laundry Basement
Exterior
Exterior Feature Porch(es), Patio(s)
Parking Features Inside Access, Basement Garage
Garage Spaces 7.0
Water Access N
Accessibility None
Porch Porch(es), Patio(s)
Attached Garage 2
Total Parking Spaces 7
Garage Y
Building
Lot Description Front Yard, Rear Yard, SideYard(s)
Story 2.5
Foundation Stone
Sewer Cess Pool, Public Hook/Up Avail
Water Public
Architectural Style Colonial
Level or Stories 2.5
Additional Building Above Grade, Below Grade
New Construction N
Schools
School District York Suburban
Others
Senior Community No
Tax ID 48-000-32-0022-00-00000
Ownership Fee Simple
SqFt Source Assessor
Acceptable Financing Cash, Conventional
Listing Terms Cash, Conventional
Financing Cash,Conventional
Special Listing Condition Auction
Read Less

Bought with James Fisher • Coldwell Banker Realty





