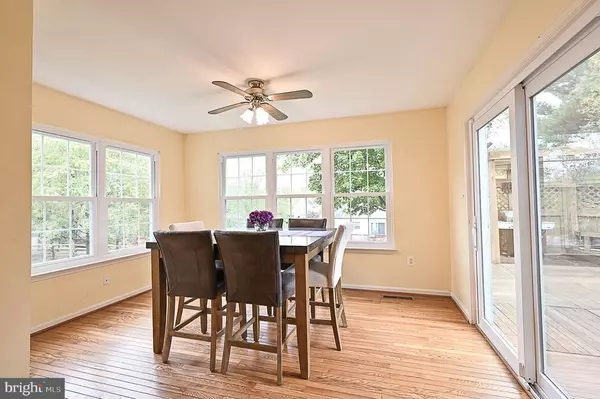For more information regarding the value of a property, please contact us for a free consultation.
10848 PEACHWOOD DR Manassas, VA 20110
Want to know what your home might be worth? Contact us for a FREE valuation!

Our team is ready to help you sell your home for the highest possible price ASAP
Key Details
Sold Price $540,000
Property Type Single Family Home
Sub Type Detached
Listing Status Sold
Purchase Type For Sale
Square Footage 4,080 sqft
Price per Sqft $132
Subdivision Johnson Estates
MLS Listing ID VAPW507312
Sold Date 12/07/20
Style Colonial
Bedrooms 4
Full Baths 3
Half Baths 1
HOA Fees $62/mo
HOA Y/N Y
Abv Grd Liv Area 2,930
Originating Board BRIGHT
Year Built 1999
Annual Tax Amount $5,720
Tax Year 2020
Lot Size 10,001 Sqft
Acres 0.23
Property Description
Welcome to the Johnson Estates! This newly remodeled home is ready to welcome a new buyer. Upon entering the home you enter with gleaming hardwood floors, freshly painted throughout and an open floorplan for entertaining. Kitchen includes granite countertops, recessed lighting , SS appliances and island with cooktop. The sunroom off the kitchen pours in natural light with walkout to freshly stained deck(2020) w/ walkdown to fenced backyard. The family area will warm any fall day with a gas fireplace and premium Phillip Hue smart lighting system and Ecobee thermostats. Formal living area and Dining space has all the room needed to host gatherings. Large Master bedroom with vaulted ceiling includes additional private sitting area w/tons of windows. Laundry w/ shelving on upper level for convenience. Lower basement level has walk up with freshly painted walls and tons of space for options that fit your needs. Newer roof 2018, most windows 2019,Hvac 2015 ,Water heater 2015, Paint 2020, deck stained 2020,Lighting system 2018
Location
State VA
County Prince William
Zoning R4
Rooms
Basement Daylight, Full, Full, Outside Entrance, Rear Entrance, Walkout Stairs
Interior
Hot Water Natural Gas
Heating Central
Cooling Central A/C, Ceiling Fan(s)
Fireplaces Number 1
Heat Source Natural Gas
Exterior
Parking Features Garage - Front Entry, Garage Door Opener
Garage Spaces 2.0
Water Access N
Accessibility None
Attached Garage 2
Total Parking Spaces 2
Garage Y
Building
Story 3
Sewer Public Sewer
Water Public
Architectural Style Colonial
Level or Stories 3
Additional Building Above Grade, Below Grade
New Construction N
Schools
Elementary Schools Bennett
Middle Schools Parkside
High Schools Osbourn Park
School District Prince William County Public Schools
Others
Senior Community No
Tax ID 7795-20-7140
Ownership Fee Simple
SqFt Source Assessor
Special Listing Condition Standard
Read Less

Bought with Nora A Ortiz de Lopez Del Pino • RE/MAX Home Realty





