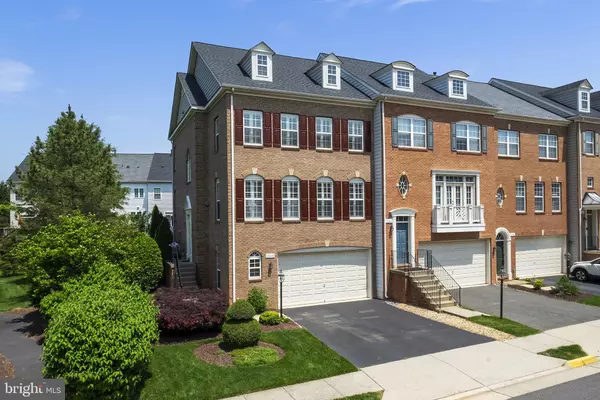For more information regarding the value of a property, please contact us for a free consultation.
12608 BUCKLEYS GATE DR Fairfax, VA 22030
Want to know what your home might be worth? Contact us for a FREE valuation!

Our team is ready to help you sell your home for the highest possible price ASAP
Key Details
Sold Price $750,000
Property Type Townhouse
Sub Type End of Row/Townhouse
Listing Status Sold
Purchase Type For Sale
Square Footage 2,832 sqft
Price per Sqft $264
Subdivision Buckleys Reserve
MLS Listing ID VAFX1206058
Sold Date 07/23/21
Style Colonial
Bedrooms 3
Full Baths 3
Half Baths 1
HOA Fees $95/qua
HOA Y/N Y
Abv Grd Liv Area 2,280
Originating Board BRIGHT
Year Built 2003
Annual Tax Amount $7,080
Tax Year 2020
Lot Size 3,024 Sqft
Acres 0.07
Property Description
ABSOLUTELY STUNNING BRICK FORMER MODEL JUST LOADED WITH UPGRADES AND NESTLED NEXT TO COMMUNITY LAKE, GAZEBO AND WALKING TRAILS! Boasting over 2700 SF with bump-outs on all three levels. Gleaming hardwoods throughout the main level with 9 ft ceilings, crown moldings, recessed lights, built-in shelves and custom plantations shutters. Elegant formal living room. Gorgeous gourmet kitchen with island, ceramic flooring and newer SS appliances (2018). Columned formal dining room with crown moldings and recessed lights. Sun-splashed breakfast room features ceiling fan, recessed lights and plantation shutters and leads to custom trex deck ((2011). Cozy family room off kitchen with hardwoods, recessed lights, ceiling fan, transom window and gas fireplace with marble surround. Sumptuous primary bedroom features tray ceiling with recessed lights, custom mirror and delightful sitting room with recessed lights, ceiling fan and plantation shutters. Elegant primary bath with soaking tub/shower and ceramic flooring. Both secondary bedrooms have ceiling fans, recessed lights and plantation shutters. Lower level walkout features rec room with bump-out, hardwoods, custom built-ins, recessed lights, transom windows, plantation shutters and gas fireplace. Breathtaking fenced back yard with custom covered stone patio with ceiling fan and elegant stone wall (2011). 2 AC units (2019) and new roof (2018).Fabulous location with easy access to Rt 29, I-66, FFX Cty Pkwy, Costco, Fairfax Corner, Wegman's and Whole Foods. This impressive home is truly one-of-a-kind!!
Location
State VA
County Fairfax
Zoning 304
Rooms
Other Rooms Living Room, Dining Room, Primary Bedroom, Sitting Room, Bedroom 2, Bedroom 3, Kitchen, Family Room, Office, Recreation Room
Basement Fully Finished, Walkout Level
Interior
Interior Features Attic, Breakfast Area, Built-Ins, Carpet, Ceiling Fan(s), Crown Moldings, Family Room Off Kitchen, Floor Plan - Open, Formal/Separate Dining Room, Kitchen - Eat-In, Kitchen - Gourmet, Kitchen - Island, Kitchen - Table Space, Recessed Lighting, Wood Floors
Hot Water Natural Gas
Heating Forced Air
Cooling Central A/C, Ceiling Fan(s), Zoned
Fireplaces Number 2
Fireplaces Type Gas/Propane, Fireplace - Glass Doors, Marble, Metal
Equipment Built-In Microwave, Cooktop, Dishwasher, Disposal, Dryer, Icemaker, Oven - Wall, Refrigerator, Washer, Stainless Steel Appliances
Fireplace Y
Window Features Double Pane,Palladian,Screens,Transom
Appliance Built-In Microwave, Cooktop, Dishwasher, Disposal, Dryer, Icemaker, Oven - Wall, Refrigerator, Washer, Stainless Steel Appliances
Heat Source Natural Gas
Laundry Upper Floor
Exterior
Exterior Feature Deck(s), Patio(s)
Parking Features Garage Door Opener
Garage Spaces 2.0
Fence Rear
Utilities Available Cable TV, Under Ground
Amenities Available Common Grounds, Jog/Walk Path, Tot Lots/Playground
Water Access N
View Lake, Courtyard
Street Surface Black Top
Accessibility None
Porch Deck(s), Patio(s)
Attached Garage 2
Total Parking Spaces 2
Garage Y
Building
Lot Description Landscaping, SideYard(s)
Story 3
Sewer Public Sewer
Water Public
Architectural Style Colonial
Level or Stories 3
Additional Building Above Grade, Below Grade
Structure Type 9'+ Ceilings,Tray Ceilings
New Construction N
Schools
Elementary Schools Eagle View
Middle Schools Katherine Johnson
High Schools Fairfax
School District Fairfax County Public Schools
Others
HOA Fee Include Common Area Maintenance,Management,Snow Removal
Senior Community No
Tax ID 0554 17 0092
Ownership Fee Simple
SqFt Source Assessor
Special Listing Condition Standard
Read Less

Bought with Jianmin Liu • Libra Realty, LLC





