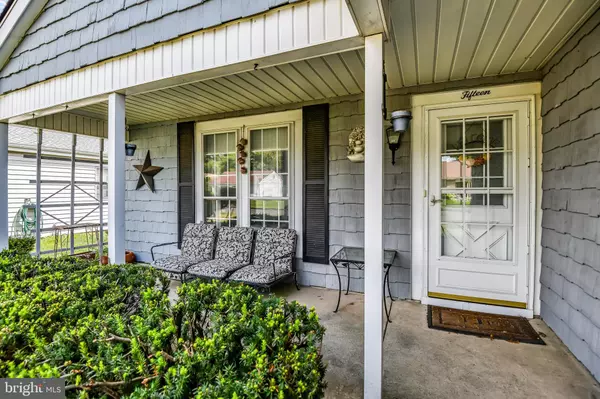For more information regarding the value of a property, please contact us for a free consultation.
15 FINCHLEY CT W Southampton, NJ 08088
Want to know what your home might be worth? Contact us for a FREE valuation!

Our team is ready to help you sell your home for the highest possible price ASAP
Key Details
Sold Price $295,500
Property Type Single Family Home
Sub Type Detached
Listing Status Sold
Purchase Type For Sale
Square Footage 1,378 sqft
Price per Sqft $214
Subdivision Leisuretowne
MLS Listing ID NJBL2031750
Sold Date 11/01/22
Style Ranch/Rambler
Bedrooms 2
Full Baths 2
HOA Fees $88/mo
HOA Y/N Y
Abv Grd Liv Area 1,378
Originating Board BRIGHT
Year Built 1986
Annual Tax Amount $3,318
Tax Year 2021
Lot Size 5,750 Sqft
Acres 0.13
Lot Dimensions 50.00 x 115.00
Property Description
Contracts out Seller says no further showings. LAKEFRONT ALERT Your backyard patio will be the best place to watch the sun set across Cedar Lake every evening. Shake & vinyl siding with a covered front porch. An open and bright living room with an extra window added from the original design of the Ardmore. The dining area is convenient to the kitchen. There are ample cabinets, counter space, ceramic tile flooring and adequate room for a table. The family room is flooded with light and your eyes will go immediately to the Lake and then bring into focus the outstanding design of this room with its high beamed ceiling. The primary bedroom continues with the reason you chose this home for its location. Walk-in shower, grab bars and an extra wall cabinet for additional space. The hall bathroom was designed to be close to the second bedroom. Vinyl siding & cedar shake , partially floored attic, air space under the family room, roof less than 10 years, all appliances, and window treatments remain. The house is being sold in strictly "as is" condition.
Location
State NJ
County Burlington
Area Southampton Twp (20333)
Zoning RDPL
Direction West
Rooms
Main Level Bedrooms 2
Interior
Interior Features Attic, Carpet, Ceiling Fan(s), Dining Area, Exposed Beams, Family Room Off Kitchen, Floor Plan - Open, Kitchen - Eat-In, Kitchen - Table Space, Primary Bath(s), Recessed Lighting, Stall Shower, Tub Shower, Window Treatments
Hot Water Electric
Heating Baseboard - Electric
Cooling Central A/C
Flooring Carpet, Ceramic Tile
Equipment Built-In Microwave, Dishwasher, Dryer - Electric, Oven/Range - Electric, Refrigerator, Washer, Water Heater, Disposal
Window Features Replacement
Appliance Built-In Microwave, Dishwasher, Dryer - Electric, Oven/Range - Electric, Refrigerator, Washer, Water Heater, Disposal
Heat Source Electric
Laundry Main Floor
Exterior
Exterior Feature Patio(s), Porch(es)
Parking Features Garage - Front Entry, Built In
Garage Spaces 2.0
Utilities Available Under Ground, Cable TV
Amenities Available Billiard Room, Club House, Common Grounds, Community Center, Exercise Room, Fitness Center, Game Room, Gated Community, Jog/Walk Path, Lake, Library, Meeting Room, Party Room, Picnic Area, Pool - Outdoor, Putting Green, Recreational Center, Retirement Community, Swimming Pool, Tennis Courts, Water/Lake Privileges
Water Access Y
Water Access Desc Canoe/Kayak
View Lake, Water
Roof Type Shingle
Accessibility Doors - Lever Handle(s), Grab Bars Mod, No Stairs
Porch Patio(s), Porch(es)
Attached Garage 1
Total Parking Spaces 2
Garage Y
Building
Lot Description Front Yard, Level, Rear Yard, Backs - Open Common Area
Story 1
Foundation Slab
Sewer Public Sewer
Water Public
Architectural Style Ranch/Rambler
Level or Stories 1
Additional Building Above Grade, Below Grade
New Construction N
Schools
School District Lenape Regional High
Others
Pets Allowed Y
HOA Fee Include Bus Service,Common Area Maintenance,Health Club,Pool(s),Recreation Facility,Security Gate
Senior Community Yes
Age Restriction 55
Tax ID 33-02702 42-00027
Ownership Fee Simple
SqFt Source Assessor
Acceptable Financing Cash, Conventional
Horse Property N
Listing Terms Cash, Conventional
Financing Cash,Conventional
Special Listing Condition Standard
Pets Allowed Number Limit
Read Less

Bought with Elizabeth L Bohn • ERA Central Realty Group - Bordentown





