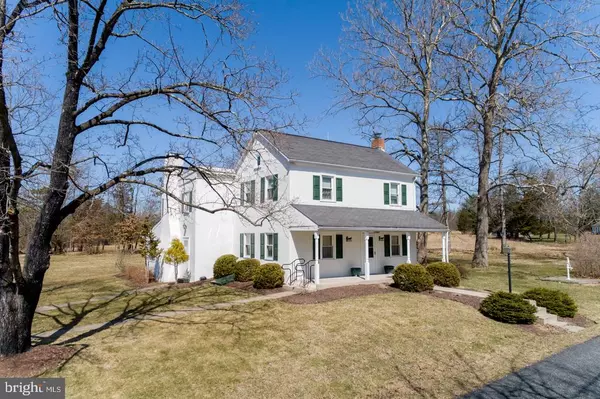For more information regarding the value of a property, please contact us for a free consultation.
4012 E CAMPBELL RD Pennsburg, PA 18073
Want to know what your home might be worth? Contact us for a FREE valuation!

Our team is ready to help you sell your home for the highest possible price ASAP
Key Details
Sold Price $464,000
Property Type Single Family Home
Sub Type Detached
Listing Status Sold
Purchase Type For Sale
Square Footage 2,491 sqft
Price per Sqft $186
Subdivision None Available
MLS Listing ID PAMC685184
Sold Date 05/14/21
Style Farmhouse/National Folk
Bedrooms 4
Full Baths 2
Half Baths 1
HOA Y/N N
Abv Grd Liv Area 2,491
Originating Board BRIGHT
Year Built 1860
Annual Tax Amount $5,975
Tax Year 2020
Lot Size 9.010 Acres
Acres 9.01
Lot Dimensions 537.00 x 0.00
Property Description
On a quiet road in Marlborough Township sits this charming mid-19th century farmhouse on 9 tranquil acres, and backing through trees to the 85-acre Finland Road Park, a perfect recreation spot for all seasons. This historic home boasts a remodeled kitchen with stainless steel appliances, quartz counters, farmhouse sink, cherry cabinets and hardwood floors. The large family room with a fireplace and powder room opens to a light-filled enclosed sun porch with spectacular views of the extensive property. The dining room and living room flank the staircase to the second floor, where there are 4 bedrooms, including a large master ensuite with a walk-in cedar closet, recessed lighting, and ceiling fan. A second full bath is shared by the other 3 bedrooms. There is also a small room that could be used as an office/study. In addition to a 2-car detached garage, there is a huge 2-bay pole barn, perfect for a contractor, hobbyist, car collector, or perhaps the new owner's four-legged friends--the 9 acres could support up to 8 horses, per the township zoning regulations. Only 15 minutes away is the very popular Green Lane Park with 25 miles of trails for horseback riding, and where one can also enjoy fishing, boating (rentals available), hiking, and ice skating. Located in the well regarded Upper Perkiomen School District, this special property is convenient to major commuting routes and just a 45 minute drive to Philadelphia.
Location
State PA
County Montgomery
Area Marlborough Twp (10645)
Zoning R1
Direction Southeast
Rooms
Basement Full, Unfinished
Interior
Interior Features Cedar Closet(s), Ceiling Fan(s), Recessed Lighting, Wainscotting
Hot Water Oil
Heating Baseboard - Hot Water
Cooling None
Flooring Hardwood, Carpet
Fireplaces Number 1
Fireplaces Type Fireplace - Glass Doors
Furnishings No
Fireplace Y
Heat Source Oil
Laundry Main Floor
Exterior
Parking Features Garage Door Opener
Garage Spaces 8.0
Water Access N
View Panoramic, Pasture, Trees/Woods
Accessibility Other
Total Parking Spaces 8
Garage Y
Building
Lot Description Backs - Parkland, Backs to Trees, Landscaping, Level
Story 2
Sewer On Site Septic
Water Well, Private
Architectural Style Farmhouse/National Folk
Level or Stories 2
Additional Building Above Grade, Below Grade
New Construction N
Schools
School District Upper Perkiomen
Others
Pets Allowed Y
Senior Community No
Tax ID 45-00-00337-005
Ownership Fee Simple
SqFt Source Estimated
Acceptable Financing Cash, Conventional
Horse Property Y
Listing Terms Cash, Conventional
Financing Cash,Conventional
Special Listing Condition Standard
Pets Allowed No Pet Restrictions
Read Less

Bought with Nicholas J Ciliberto • RE/MAX Action Realty-Horsham





