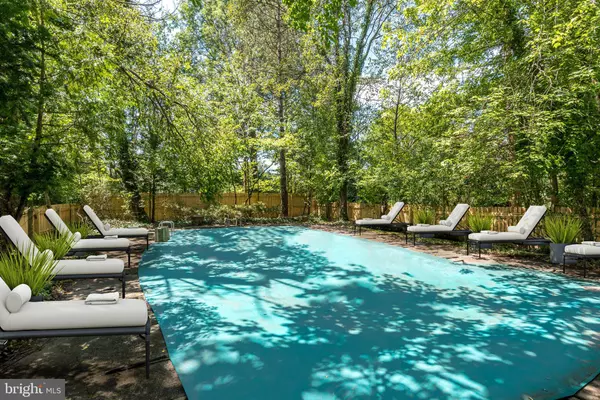For more information regarding the value of a property, please contact us for a free consultation.
3219 NOTTINGHAM RD Eagleville, PA 19403
Want to know what your home might be worth? Contact us for a FREE valuation!

Our team is ready to help you sell your home for the highest possible price ASAP
Key Details
Sold Price $450,121
Property Type Single Family Home
Sub Type Detached
Listing Status Sold
Purchase Type For Sale
Square Footage 3,745 sqft
Price per Sqft $120
Subdivision None Available
MLS Listing ID PAMC2006664
Sold Date 10/04/21
Style Cape Cod
Bedrooms 4
Full Baths 2
Half Baths 1
HOA Y/N N
Abv Grd Liv Area 2,625
Originating Board BRIGHT
Year Built 1950
Annual Tax Amount $6,769
Tax Year 2021
Lot Size 1.152 Acres
Acres 1.15
Lot Dimensions 294.00 x 0.00
Property Description
Enveloped by extensive landscaping with continually blooming perennials and mature shade trees, meandering pathways leading to a gazebo, a wisteria grotto, a playhouse and so much more on a fabulous 1.15-acre lot, this charming 4 Bedroom, 2.5 Bath stone cape with finished basement and in-ground, fenced pool, offers a special retreat in your own private park. A lovely flagstone patio at the front of the house leads to the front Dutch door. The Living Room immediately establishes the special character provided throughout, with wide-plank pine floors reclaimed from a Valley Forge bank barn, stone wood-burning fireplace with stone hearth and mantel and deep windowsills. Excellent entertaining flow is provided with the connecting Dining Room offering the same reclaimed pine floors, deep windowsills, custom mill work including built-in shelving and cabinets, crown molding and chair rail plus chandelier. The eat-in Kitchen features tiled flooring, 42" cabinets, tiled backsplash, Bosch dishwasher, microwave, range and new stainless refrigerator (2020). An adjacent Butlers Pantry includes a desk, bookshelves and ample cabinets. A delightful, sun-filled, 4-season Sun Porch, open from the Kitchen, features a flagstone floor, walls of windows, recessed lighting, ceiling fan and door to rear grounds. The Main Bedroom Suite features a Bedroom with 2 closets including 1 walk-in, plus a fabulous 2016 addition including a gorgeous updated Full Bath with vanity with marble counter, 2 porcelain sinks, stall shower with frameless glass door, granite bench, tiled surround and 2 shower heads, a Sitting Room/Office and a Laundry Room with included washer and dryer. A leaded glass door from the Sitting Room/Office leads to the rear grounds. There are 2 additional 1st floor Bedrooms plus a renovated Full Hall Bath with marble counter, porcelain sink and soaking tub with shower. The 2nd Floor features the 4th Bedroom, plus an Office and Recreation area along with multiple closets. The Finished Basement offers an additional 1120 sq.ft. including a Powder Room and multiple rooms with plenty of space for endless possibilities including a possible media room, gym, playroom, office and more. A detached 2-Car Garage sits at the end of the long private driveway. Your own personal park awaits in the rear grounds. Take a swim in the pool with new fence; enjoy brunch on the enclosed porch; enjoy
bird watching at the bird house; read a book on the wooden swing; watch the fish in the pond; visit the Playhouse; take a walk under the wisteria covered grotto; stay cool under the shade trees; enjoy the variety of heirloom plants, or watch the sun set in the gazebo. This location provides quick access to major routes including the new 202 Bypass to Bucks County; close to King of Prussia, Blue Bell and Skippack. Minutes to Einstein Hospital. Come experience this tranquil setting.
Location
State PA
County Montgomery
Area East Norriton Twp (10633)
Zoning RESIDENTIAL
Rooms
Other Rooms Living Room, Dining Room, Primary Bedroom, Sitting Room, Bedroom 2, Bedroom 3, Bedroom 4, Kitchen, Sun/Florida Room, Office, Recreation Room
Basement Fully Finished
Main Level Bedrooms 3
Interior
Interior Features Attic, Breakfast Area, Built-Ins, Butlers Pantry, Carpet, Ceiling Fan(s), Chair Railings, Crown Moldings, Dining Area, Entry Level Bedroom, Floor Plan - Traditional, Kitchen - Eat-In, Primary Bath(s), Recessed Lighting, Stain/Lead Glass, Stall Shower, Tub Shower, Walk-in Closet(s), Wood Floors
Hot Water Oil
Heating Hot Water, Radiator
Cooling Central A/C
Flooring Carpet, Tile/Brick, Vinyl, Wood
Fireplaces Number 1
Fireplaces Type Stone
Equipment Built-In Microwave, Built-In Range, Dishwasher, Disposal, Oven - Self Cleaning, Oven/Range - Electric, Refrigerator, Stove
Fireplace Y
Appliance Built-In Microwave, Built-In Range, Dishwasher, Disposal, Oven - Self Cleaning, Oven/Range - Electric, Refrigerator, Stove
Heat Source Oil
Laundry Main Floor
Exterior
Exterior Feature Deck(s), Patio(s), Porch(es), Screened
Garage Spaces 2.0
Carport Spaces 2
Fence Wood
Pool Gunite, In Ground
Water Access N
Roof Type Pitched,Shingle
Accessibility None
Porch Deck(s), Patio(s), Porch(es), Screened
Total Parking Spaces 2
Garage N
Building
Story 2
Sewer Public Sewer
Water Public
Architectural Style Cape Cod
Level or Stories 2
Additional Building Above Grade, Below Grade
New Construction N
Schools
School District Norristown Area
Others
Senior Community No
Tax ID 33-00-06473-001
Ownership Fee Simple
SqFt Source Assessor
Special Listing Condition Standard
Read Less

Bought with Gregory Martire • Springer Realty Group





