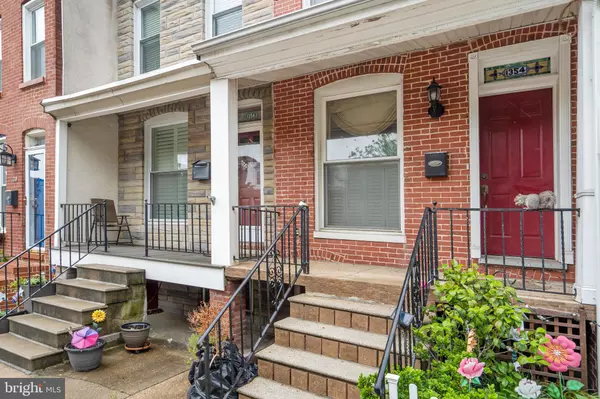For more information regarding the value of a property, please contact us for a free consultation.
1354 ANDRE ST Baltimore, MD 21230
Want to know what your home might be worth? Contact us for a FREE valuation!

Our team is ready to help you sell your home for the highest possible price ASAP
Key Details
Sold Price $290,000
Property Type Townhouse
Sub Type Interior Row/Townhouse
Listing Status Sold
Purchase Type For Sale
Square Footage 1,340 sqft
Price per Sqft $216
Subdivision Locust Point
MLS Listing ID MDBA2046326
Sold Date 06/28/22
Style Federal
Bedrooms 3
Full Baths 3
HOA Y/N N
Abv Grd Liv Area 1,040
Originating Board BRIGHT
Year Built 1875
Annual Tax Amount $8,753
Tax Year 2021
Lot Size 1,040 Sqft
Acres 0.02
Property Description
WELCOME HOME! This beautifully renovated home with all new amenities awaits your personal touches! You are greeted with your cozy, covered front porch. Perfect for your morning coffee. As you enter you will notice the original Baltimore charm brick wall and gorgeous hardwood floors. Your large and spacious kitchen offers tons of granite countertops for prep, matching stainless steel appliances, and a kitchen island perfect for hosting your company's buffet. The open floor plan is perfect for entertaining! Your gleaming hardwood floors follow you upstairs throughout the entire level. Your primary bedroom with ensuite is ready for you to lay back and relax in. A second spacious, naturally lit bedroom and hallway full bath with custom tile finishes out your top level. In your fully finished basement, you will find your third bedroom and third full bathroom. This is the perfect place for guests from out of town (and in town) to stay. In the highly sought after Locust Point area. Close to I 95, Canton, Fells Point, and Federal Hill. Don't miss your opportunity to get your perfect home. Schedule your showing today!!!
Location
State MD
County Baltimore City
Zoning R-8
Rooms
Basement Fully Finished, Connecting Stairway, Front Entrance
Interior
Interior Features Breakfast Area, Carpet, Ceiling Fan(s), Chair Railings, Combination Dining/Living, Crown Moldings, Dining Area, Floor Plan - Open, Kitchen - Gourmet, Kitchen - Island, Primary Bath(s), Recessed Lighting, Stall Shower, Tub Shower, Upgraded Countertops, Wood Floors
Hot Water Electric
Heating Forced Air
Cooling Central A/C
Flooring Ceramic Tile, Carpet, Hardwood, Luxury Vinyl Tile, Partially Carpeted
Equipment Dishwasher, Disposal, Dryer, Microwave, Refrigerator, Stove, Washer, Washer/Dryer Hookups Only
Furnishings No
Fireplace N
Appliance Dishwasher, Disposal, Dryer, Microwave, Refrigerator, Stove, Washer, Washer/Dryer Hookups Only
Heat Source Natural Gas
Exterior
Exterior Feature Balcony, Deck(s), Patio(s), Porch(es), Roof
Fence Masonry/Stone, Partially, Rear
Water Access N
Accessibility None
Porch Balcony, Deck(s), Patio(s), Porch(es), Roof
Road Frontage City/County
Garage N
Building
Story 2
Foundation Concrete Perimeter
Sewer Public Sewer
Water Public
Architectural Style Federal
Level or Stories 2
Additional Building Above Grade, Below Grade
New Construction N
Schools
School District Baltimore City Public Schools
Others
Senior Community No
Tax ID 0324112005 008
Ownership Fee Simple
SqFt Source Estimated
Special Listing Condition Standard
Read Less

Bought with DIPAL SHAILESH PATEL • Cummings & Co. Realtors





