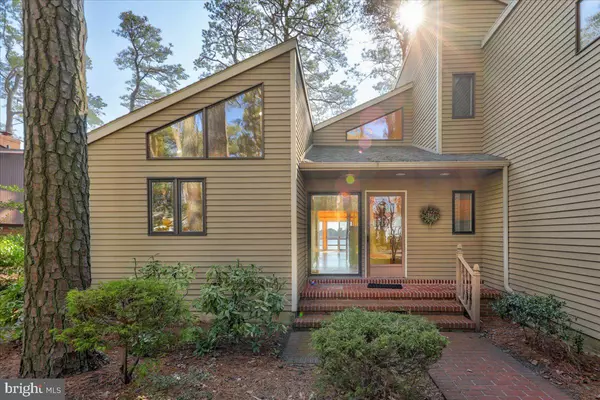For more information regarding the value of a property, please contact us for a free consultation.
37589 PINE RD Selbyville, DE 19975
Want to know what your home might be worth? Contact us for a FREE valuation!

Our team is ready to help you sell your home for the highest possible price ASAP
Key Details
Sold Price $1,200,000
Property Type Single Family Home
Sub Type Detached
Listing Status Sold
Purchase Type For Sale
Square Footage 2,624 sqft
Price per Sqft $457
Subdivision Keen-Wik
MLS Listing ID DESU2017322
Sold Date 10/07/22
Style Contemporary
Bedrooms 4
Full Baths 2
Half Baths 1
HOA Fees $4/ann
HOA Y/N Y
Abv Grd Liv Area 2,624
Originating Board BRIGHT
Year Built 1979
Annual Tax Amount $1,882
Tax Year 2021
Lot Size 9,583 Sqft
Acres 0.22
Lot Dimensions 75.00 x 130.00
Property Description
Grab this bayfront opportunity with easy access to Assawoman Bay and Ocean City Inlet. Dock your boat at your private pier. This 3 or 4 bedroom home features water views from most rooms. The Living room features vaulted ceilings, hardwood floors, gas fireplace and built in speaker system. The island kitchen includes stainless steel appliances, solid surface countertops and trash compactor. Separate from the living space is the TV/Entertainment room with wet bar, wine fridge and doors to access the bayfront decks. The primary bedroom is designed with 2 walk-in closets and the en-suite bath includes double sinks, separate shower and soaker tub with access to the laundry room directly off the primary bedroom. A ceramic tiled sunroom off the dining room allows access either the living room or the bayfront decks. On the second floor are either 2 or 3 bedrooms, or set up your home office in this space. Theres plenty of storage in the 2 car garage or the storage room off the garage. The house includes prewiring for security and sound through out as well as a whole house vacuum system. Irrigation is installed to keep the extensive landscaping in good shape with the water from the private well on site. The crawlspace has recently been encapsulated. This is an estate sale and being sold AS IS.
Location
State DE
County Sussex
Area Baltimore Hundred (31001)
Zoning MR
Direction North
Rooms
Other Rooms Study
Main Level Bedrooms 1
Interior
Interior Features Carpet, Cedar Closet(s), Ceiling Fan(s), Central Vacuum, Entry Level Bedroom, Primary Bath(s), Primary Bedroom - Bay Front, Recessed Lighting, Skylight(s), Soaking Tub, Tub Shower, Walk-in Closet(s), Water Treat System, Wet/Dry Bar, Wood Floors
Hot Water Electric
Heating Baseboard - Electric, Heat Pump - Electric BackUp
Cooling Heat Pump(s)
Flooring Carpet, Hardwood, Tile/Brick
Fireplaces Number 1
Fireplaces Type Gas/Propane, Brick
Equipment Built-In Microwave, Cooktop, Central Vacuum, Dishwasher, Disposal, Dryer - Electric, Microwave, Range Hood, Refrigerator, Stainless Steel Appliances, Trash Compactor, Washer, Water Conditioner - Owned, Water Heater
Furnishings No
Fireplace Y
Window Features Skylights,Casement
Appliance Built-In Microwave, Cooktop, Central Vacuum, Dishwasher, Disposal, Dryer - Electric, Microwave, Range Hood, Refrigerator, Stainless Steel Appliances, Trash Compactor, Washer, Water Conditioner - Owned, Water Heater
Heat Source Electric
Laundry Main Floor
Exterior
Exterior Feature Deck(s)
Parking Features Garage - Front Entry, Additional Storage Area, Inside Access
Garage Spaces 6.0
Utilities Available Cable TV Available, Electric Available, Phone Available, Sewer Available, Water Available
Waterfront Description Rip-Rap
Water Access Y
View Bay, Panoramic
Roof Type Architectural Shingle
Street Surface Black Top
Accessibility None
Porch Deck(s)
Road Frontage State
Attached Garage 2
Total Parking Spaces 6
Garage Y
Building
Lot Description Bulkheaded, Front Yard, Landscaping, Level, Rip-Rapped, Rear Yard, SideYard(s), Tidal Wetland
Story 2
Foundation Crawl Space, Block
Sewer Public Sewer
Water Public
Architectural Style Contemporary
Level or Stories 2
Additional Building Above Grade, Below Grade
Structure Type Dry Wall,Wood Ceilings
New Construction N
Schools
Elementary Schools Phillip C. Showell
Middle Schools Selbyville
High Schools Indian River
School District Indian River
Others
Pets Allowed Y
Senior Community No
Tax ID 533-19.12-70.01
Ownership Fee Simple
SqFt Source Assessor
Security Features Smoke Detector
Acceptable Financing Cash, Conventional
Horse Property N
Listing Terms Cash, Conventional
Financing Cash,Conventional
Special Listing Condition Standard
Pets Allowed No Pet Restrictions
Read Less

Bought with SANDY GREENE • Keller Williams Realty





