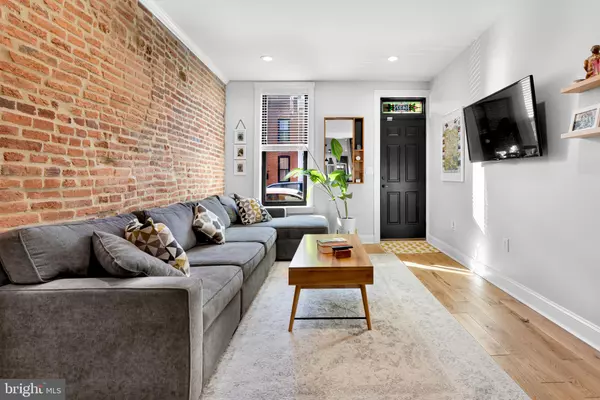For more information regarding the value of a property, please contact us for a free consultation.
1437 REYNOLDS ST Baltimore, MD 21230
Want to know what your home might be worth? Contact us for a FREE valuation!

Our team is ready to help you sell your home for the highest possible price ASAP
Key Details
Sold Price $470,000
Property Type Townhouse
Sub Type Interior Row/Townhouse
Listing Status Sold
Purchase Type For Sale
Square Footage 1,947 sqft
Price per Sqft $241
Subdivision Locust Point
MLS Listing ID MDBA2033180
Sold Date 03/29/22
Style Federal
Bedrooms 3
Full Baths 3
Half Baths 1
HOA Y/N N
Abv Grd Liv Area 1,298
Originating Board BRIGHT
Year Built 1919
Annual Tax Amount $4,261
Tax Year 2021
Property Description
Picture perfect in every way . . . . this home was gut renovated in 2018-19 with some many incredible details. Features include 3/4" white oak flooring throughout the main and upper levels, exposed brick, a large and beautiful white kitchen with stainless appliances and sink, and a super cool island with a 1900's pine surface. The home has a large mudroom and powder room on the main level and a rear porch with ample parking pad and large, wide alley behind. The upper level features 2 nice sized bedrooms and bathrooms as well as a stackable laundry. The owner's suite has a walk in closet and a large set of clerestory windows for added light value. There is also a balcony off this room with ability to add a roof deck in the future. The fully renovated basement is a great treat. There is a large family room which can also serve as the 3rd bedroom, another full bath, a sizable storage room and an area for an additional laundry hook up if desired.
Location
State MD
County Baltimore City
Zoning R-8
Direction West
Rooms
Other Rooms Living Room, Dining Room, Primary Bedroom, Bedroom 2, Bedroom 3, Kitchen, Mud Room, Utility Room, Bathroom 2, Bathroom 3, Primary Bathroom, Half Bath
Basement Fully Finished, Daylight, Partial, Heated, Improved, Sump Pump, Connecting Stairway
Interior
Interior Features Combination Dining/Living, Floor Plan - Open, Kitchen - Gourmet, Recessed Lighting, Upgraded Countertops, Walk-in Closet(s), Wood Floors
Hot Water Natural Gas
Heating Forced Air
Cooling Central A/C
Flooring Hardwood
Equipment Dishwasher, Disposal, Dryer - Front Loading, Microwave, Refrigerator, Oven/Range - Gas, Stove, Washer - Front Loading
Furnishings No
Fireplace N
Window Features Double Hung,Insulated
Appliance Dishwasher, Disposal, Dryer - Front Loading, Microwave, Refrigerator, Oven/Range - Gas, Stove, Washer - Front Loading
Heat Source Natural Gas
Laundry Upper Floor
Exterior
Exterior Feature Balconies- Multiple, Porch(es)
Garage Spaces 1.0
Utilities Available Natural Gas Available
Water Access N
View City
Accessibility None
Porch Balconies- Multiple, Porch(es)
Total Parking Spaces 1
Garage N
Building
Story 3
Foundation Brick/Mortar
Sewer Public Sewer
Water Public
Architectural Style Federal
Level or Stories 3
Additional Building Above Grade, Below Grade
Structure Type Brick,Dry Wall
New Construction N
Schools
School District Baltimore City Public Schools
Others
Senior Community No
Tax ID 0324112022B021
Ownership Ground Rent
SqFt Source Estimated
Security Features Carbon Monoxide Detector(s),Smoke Detector
Horse Property N
Special Listing Condition Standard
Read Less

Bought with Susan Kimberly Kash • Compass





