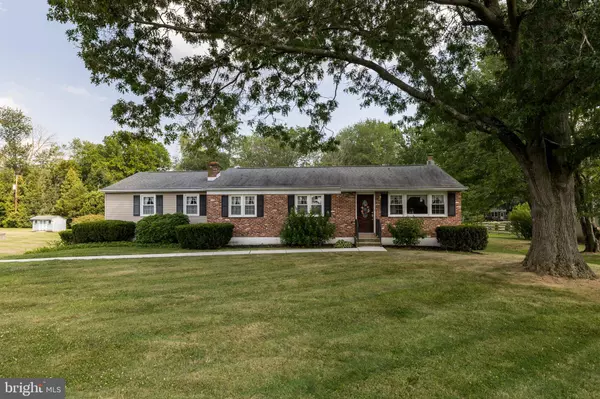For more information regarding the value of a property, please contact us for a free consultation.
8 BENBURB RD Phoenixville, PA 19460
Want to know what your home might be worth? Contact us for a FREE valuation!

Our team is ready to help you sell your home for the highest possible price ASAP
Key Details
Sold Price $425,000
Property Type Single Family Home
Sub Type Detached
Listing Status Sold
Purchase Type For Sale
Square Footage 2,336 sqft
Price per Sqft $181
Subdivision Tyrone Farms
MLS Listing ID PACT2004162
Sold Date 09/20/21
Style Ranch/Rambler
Bedrooms 4
Full Baths 2
HOA Y/N N
Abv Grd Liv Area 1,736
Originating Board BRIGHT
Year Built 1966
Annual Tax Amount $4,340
Tax Year 2021
Lot Size 0.631 Acres
Acres 0.63
Lot Dimensions 0.00 x 0.00
Property Description
Welcome Home to 8 Benburb Rd...a rare, 4 Bedroom, 2 Bath Ranch home in Charlestown Township! A long concrete path stretches across the front of this expanded ranch home. Enter into a spacious living room with picture window, coat closet and carpeting over wood floors. Next is the dining room with picture window and exposed wood floors. Plenty of cabinets and countertops in the kitchen with a deep sink under a window, a large pantry in the corner plus a door that opens onto a great deck for entertaining family and friends. Imagine having all 4 bedrooms and the 2 baths on the main level. The spacious, main bedroom suite has plenty of light from three windows and also has 2 closets. The main bathroom has beaded wood wainscoting, a stall shower and a full vanity with an extra-long top. A separate, paneled office is conveniently located right outside your bedroom. The charming hall bath has beaded wood wainscoting and a tub shower. Three additional bedrooms round out this main floor level. The lower level of this unique home features a large family room with a dramatic, brick, wood-burning stove with a raised hearth and mantle. Sliding glass doors lead out to a patio at ground level and steps that lead back up to the deck. A door in this family room also leads into the 2 car garage. The unfinished area of this lower level houses the oil-fired heating system, the well holding tank, a workbench area and the laundry area.
This home is located in the award-winning Great Valley School District. It has easy access to the Turnpike, Exton, and all of the shops and restaurants in Phoenixville.
Location
State PA
County Chester
Area Charlestown Twp (10335)
Zoning RESIDENTIAL
Rooms
Other Rooms Living Room, Dining Room, Bedroom 2, Bedroom 3, Bedroom 4, Kitchen, Family Room, Bedroom 1, Office, Utility Room, Bathroom 1, Bathroom 2
Basement Daylight, Full, Outside Entrance
Main Level Bedrooms 4
Interior
Interior Features Carpet, Entry Level Bedroom, Formal/Separate Dining Room, Kitchen - Eat-In, Pantry, Primary Bath(s), Recessed Lighting, Stall Shower, Tub Shower, Wainscotting, Wood Floors
Hot Water S/W Changeover
Heating Hot Water
Cooling Central A/C
Fireplaces Number 1
Fireplaces Type Brick, Fireplace - Glass Doors, Mantel(s), Wood
Equipment Dishwasher, Dryer, Dryer - Electric, Oven/Range - Electric, Refrigerator, Washer
Furnishings No
Fireplace Y
Appliance Dishwasher, Dryer, Dryer - Electric, Oven/Range - Electric, Refrigerator, Washer
Heat Source Oil
Laundry Basement
Exterior
Parking Features Basement Garage, Inside Access, Garage - Rear Entry
Garage Spaces 8.0
Water Access N
Roof Type Asphalt
Accessibility None
Attached Garage 2
Total Parking Spaces 8
Garage Y
Building
Story 1
Sewer Public Sewer
Water Well
Architectural Style Ranch/Rambler
Level or Stories 1
Additional Building Above Grade, Below Grade
New Construction N
Schools
High Schools Great Valley
School District Great Valley
Others
Pets Allowed Y
Senior Community No
Tax ID 35-02E-0075.0200
Ownership Fee Simple
SqFt Source Assessor
Acceptable Financing Cash, Conventional, FHA, VA
Horse Property N
Listing Terms Cash, Conventional, FHA, VA
Financing Cash,Conventional,FHA,VA
Special Listing Condition Standard
Pets Allowed Case by Case Basis
Read Less

Bought with Dianna M Frymiare • DJCRE Inc.





