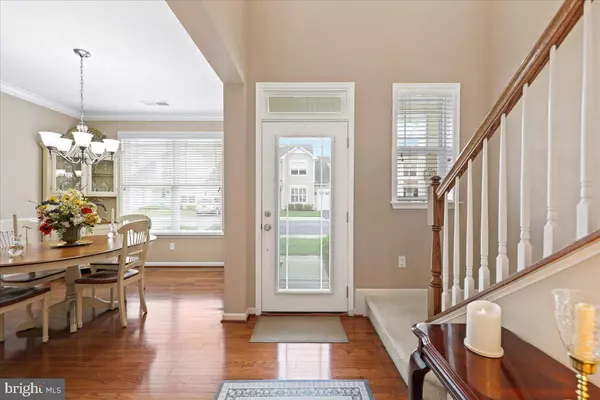For more information regarding the value of a property, please contact us for a free consultation.
36007 PUFFIN DR #26 Selbyville, DE 19975
Want to know what your home might be worth? Contact us for a FREE valuation!

Our team is ready to help you sell your home for the highest possible price ASAP
Key Details
Sold Price $435,000
Property Type Condo
Sub Type Condo/Co-op
Listing Status Sold
Purchase Type For Sale
Square Footage 2,105 sqft
Price per Sqft $206
Subdivision Ashley Manor
MLS Listing ID DESU2021524
Sold Date 08/05/22
Style Contemporary,Coastal
Bedrooms 3
Full Baths 2
Half Baths 1
Condo Fees $925/qua
HOA Y/N N
Abv Grd Liv Area 2,105
Originating Board BRIGHT
Year Built 2008
Annual Tax Amount $940
Tax Year 2021
Lot Size 34.690 Acres
Acres 34.69
Lot Dimensions 0.00 x 0.00
Property Description
Impeccably maintained 3 bedroom, 2.5 bath, 2 level villa in sought after community of Ashley Manor. Enter the foyer to this mint condition home and you will be greeted with shiny hardwood floors, a beautiful dining room, kitchen with stainless steel appliances, granite, countertops, which lead you into an open living room. The 1st floor owner suite with walk in closet make this home 1 level living with ease. Upstairs features 2 bedrooms and a full bath with a large heated and air conditioned storage room to boot! The community features a swimming pool with an outdoor pavilion, a stocked fishing pond with pier and gazebo, street lights, sidewalks and a walking trail. Only 4 miles +/- to the Fenwick Island/Ocean City Beaches, 1/2 a mile to the Bayside Retail Center, Freeman Stage and Golf Course. Condo fee includes community irrigation system, trash/ snow removal, common area maintenance, roof/siding replacement, lawn maintenance and insurance. Make your appointment to see this beauty, today! Short term rentals not permitted. Minimal permitted rental is 6 months.
Location
State DE
County Sussex
Area Baltimore Hundred (31001)
Zoning HR-1
Rooms
Main Level Bedrooms 1
Interior
Interior Features Attic, Carpet, Ceiling Fan(s), Entry Level Bedroom, Formal/Separate Dining Room, Pantry, Floor Plan - Open, Primary Bath(s), Recessed Lighting, Upgraded Countertops, Walk-in Closet(s), Window Treatments
Hot Water 60+ Gallon Tank
Heating Forced Air
Cooling Central A/C
Flooring Ceramic Tile, Hardwood, Carpet
Fireplaces Number 1
Fireplaces Type Gas/Propane
Equipment Dishwasher, Disposal, Dryer, Exhaust Fan, Microwave, Oven/Range - Gas, Range Hood, Refrigerator, Washer, Water Heater
Furnishings No
Fireplace Y
Window Features Insulated,Screens,Sliding
Appliance Dishwasher, Disposal, Dryer, Exhaust Fan, Microwave, Oven/Range - Gas, Range Hood, Refrigerator, Washer, Water Heater
Heat Source Propane - Metered
Laundry Lower Floor
Exterior
Exterior Feature Patio(s), Porch(es), Balcony
Parking Features Garage - Front Entry
Garage Spaces 4.0
Utilities Available Phone, Propane
Amenities Available Jog/Walk Path, Pool - Outdoor
Water Access N
View Garden/Lawn, Park/Greenbelt
Roof Type Architectural Shingle
Street Surface Black Top
Accessibility None
Porch Patio(s), Porch(es), Balcony
Attached Garage 2
Total Parking Spaces 4
Garage Y
Building
Lot Description Landscaping
Story 2
Foundation Slab
Sewer Public Sewer
Water Public
Architectural Style Contemporary, Coastal
Level or Stories 2
Additional Building Above Grade, Below Grade
Structure Type Dry Wall
New Construction N
Schools
School District Indian River
Others
Pets Allowed Y
HOA Fee Include Common Area Maintenance,Ext Bldg Maint,Lawn Maintenance,Management,Pool(s),Reserve Funds,Road Maintenance,Snow Removal,Trash
Senior Community No
Tax ID 533-12.00-23.00-26
Ownership Fee Simple
SqFt Source Assessor
Acceptable Financing Cash, Conventional
Listing Terms Cash, Conventional
Financing Cash,Conventional
Special Listing Condition Standard
Pets Allowed Cats OK, Dogs OK
Read Less

Bought with ASHLEY BROSNAHAN • Long & Foster Real Estate, Inc.





