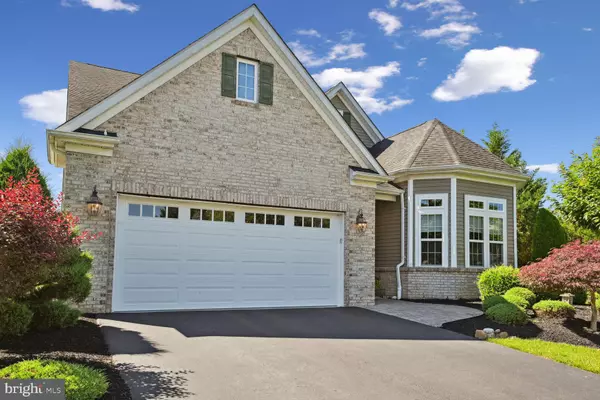For more information regarding the value of a property, please contact us for a free consultation.
33 TUSCANY DR Princeton Junction, NJ 08550
Want to know what your home might be worth? Contact us for a FREE valuation!

Our team is ready to help you sell your home for the highest possible price ASAP
Key Details
Sold Price $735,000
Property Type Single Family Home
Sub Type Detached
Listing Status Sold
Purchase Type For Sale
Square Footage 3,128 sqft
Price per Sqft $234
Subdivision Elements W Windsor
MLS Listing ID NJME2018850
Sold Date 09/26/22
Style Colonial
Bedrooms 3
Full Baths 3
HOA Fees $404/mo
HOA Y/N Y
Abv Grd Liv Area 3,128
Originating Board BRIGHT
Year Built 2009
Annual Tax Amount $12,506
Tax Year 2021
Lot Size 7,832 Sqft
Acres 0.18
Lot Dimensions 0.00 x 0.00
Property Description
IMPECCABLE BRICK FRONT KENSINGTON MODEL 3128 SQ, FT of LIVING SPACE in PREMIER 55+ ELEMENTS in
West Windsor 3 bedrooms 3 full baths. 2 bedrooms on the first floor and 3RD BEDROOM UPSTAIRS with LOFT as a MEDIA ROOM, OFFICE or PLAYROOM. Hardwood floors up and down stairs. Kitchen is a GOURMET CHEF'S DREAM. It has 2 tier granite countertops with granite backsplash. Stove top is brand new with a down draft. Ovens look BRAND NEW. This home is beautifully decorated and impeccably kept. All window treatments are included in the sale
The owners are offering ALL FURNITURE TO BE INLCUDED IN THE SALE. Anything you do not want, will removed. Some artwork and sculpture will be excluded. FURNTURE DOES NOT HAVE ANY MONETARY VALUE. It is very rare to see a Kensington Model on the market. It is A GRAND HOME. A TRUE GEM in the Elements.
Location
State NJ
County Mercer
Area West Windsor Twp (21113)
Zoning PRRC
Direction Southwest
Rooms
Main Level Bedrooms 2
Interior
Interior Features Breakfast Area, Ceiling Fan(s), Floor Plan - Open, Formal/Separate Dining Room, Kitchen - Eat-In, Kitchen - Gourmet, Pantry, Recessed Lighting, Sprinkler System, Walk-in Closet(s), Wood Floors
Hot Water Natural Gas
Heating Forced Air
Cooling Central A/C
Flooring Engineered Wood, Ceramic Tile
Fireplaces Number 1
Fireplaces Type Gas/Propane
Equipment Cooktop - Down Draft, Dishwasher, Disposal, Dryer - Gas, Energy Efficient Appliances, Exhaust Fan, Microwave, Oven - Self Cleaning
Fireplace Y
Window Features Energy Efficient
Appliance Cooktop - Down Draft, Dishwasher, Disposal, Dryer - Gas, Energy Efficient Appliances, Exhaust Fan, Microwave, Oven - Self Cleaning
Heat Source Natural Gas
Laundry Main Floor
Exterior
Exterior Feature Patio(s)
Parking Features Garage Door Opener, Garage - Front Entry
Garage Spaces 2.0
Utilities Available Under Ground
Amenities Available Basketball Courts, Billiard Room, Club House, Common Grounds, Exercise Room, Fitness Center, Game Room, Jog/Walk Path, Lake, Library, Meeting Room, Party Room, Pier/Dock, Pool - Indoor, Pool - Outdoor, Putting Green, Shuffleboard, Tot Lots/Playground, Tennis Courts
Water Access N
Accessibility None
Porch Patio(s)
Attached Garage 2
Total Parking Spaces 2
Garage Y
Building
Story 2
Foundation Concrete Perimeter
Sewer Public Sewer
Water Public
Architectural Style Colonial
Level or Stories 2
Additional Building Above Grade, Below Grade
New Construction N
Schools
School District West Windsor-Plainsboro Regional
Others
HOA Fee Include Common Area Maintenance,Health Club,Lawn Maintenance,Pier/Dock Maintenance,Snow Removal
Senior Community Yes
Age Restriction 55
Tax ID 13-00028-00102 07
Ownership Fee Simple
SqFt Source Assessor
Special Listing Condition Standard
Read Less

Bought with Sujatha Prakash • RE/MAX of Princeton





