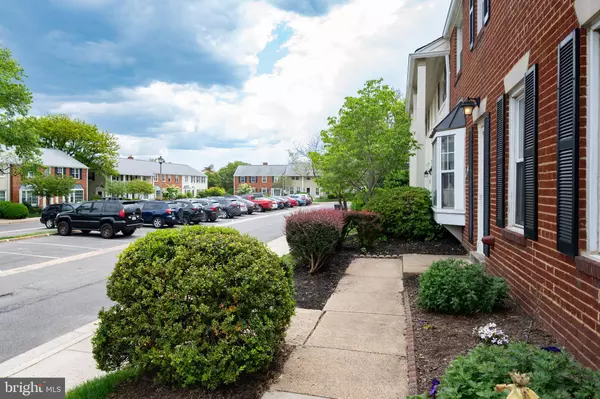For more information regarding the value of a property, please contact us for a free consultation.
3762 JASON AVE Alexandria, VA 22302
Want to know what your home might be worth? Contact us for a FREE valuation!

Our team is ready to help you sell your home for the highest possible price ASAP
Key Details
Sold Price $473,000
Property Type Condo
Sub Type Condo/Co-op
Listing Status Sold
Purchase Type For Sale
Square Footage 835 sqft
Price per Sqft $566
Subdivision Fairlington Towne
MLS Listing ID VAAX259956
Sold Date 07/22/21
Style Traditional
Bedrooms 2
Full Baths 1
Half Baths 1
Condo Fees $340/mo
HOA Y/N N
Abv Grd Liv Area 835
Originating Board BRIGHT
Year Built 1954
Annual Tax Amount $5,036
Tax Year 2021
Property Description
Home should be your haven, a retreat from the hustle and bustle of life and a gathering place for friends and family. Located in uber convenient Fairlington Towne, this townhouse is not too big and not too small... it's just right! As you enter the home the open floor plan on the main level is the first thing you experience, with beautiful hardwood floors, a cozy window seat and a spacious kitchen. Enjoy quiet time in the backyard with room to relax or create a garden, its sunny all day - perfect for vegetables and flowers. The hardwood floors continue upstairs where youll find 2 bedrooms and a full bath. The primary bedroom is grand! And there is extra storage in the pull-down attic. Leave the car at home and hop on the bus, just a block away, to the Pentagon or Old Town. Walk to Bradlee Center for groceries, pharmacy items, coffee, pastries and so much more. Just a few minutes to DC and 495. The location doesnt get better than this. Hurry, it wont last long!
Location
State VA
County Alexandria City
Zoning RA
Rooms
Other Rooms Living Room, Dining Room, Primary Bedroom, Bedroom 2, Kitchen, Laundry, Full Bath, Half Bath
Interior
Interior Features Attic, Ceiling Fan(s), Combination Dining/Living, Floor Plan - Open, Kitchen - Country
Hot Water Natural Gas
Heating Central
Cooling Ceiling Fan(s), Central A/C
Flooring Hardwood, Ceramic Tile
Equipment Dishwasher, Disposal, Dryer, Exhaust Fan, Oven/Range - Gas, Refrigerator, Washer, Water Heater
Fireplace N
Appliance Dishwasher, Disposal, Dryer, Exhaust Fan, Oven/Range - Gas, Refrigerator, Washer, Water Heater
Heat Source Natural Gas
Laundry Washer In Unit, Dryer In Unit
Exterior
Amenities Available Common Grounds
Water Access N
Accessibility None
Garage N
Building
Story 2
Sewer Public Sewer
Water Public
Architectural Style Traditional
Level or Stories 2
Additional Building Above Grade, Below Grade
New Construction N
Schools
Elementary Schools Douglas Macarthur
Middle Schools George Washington
High Schools Alexandria City
School District Alexandria City Public Schools
Others
HOA Fee Include Common Area Maintenance,Management,Ext Bldg Maint,Reserve Funds,Snow Removal,Trash
Senior Community No
Tax ID 021.04-0A-093
Ownership Condominium
Acceptable Financing Conventional, FHA, Negotiable, VA
Listing Terms Conventional, FHA, Negotiable, VA
Financing Conventional,FHA,Negotiable,VA
Special Listing Condition Standard
Read Less

Bought with Kevin J Carter • RE/MAX Select Properties





