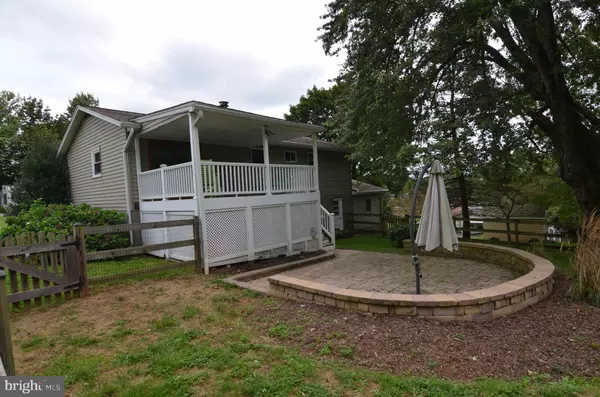For more information regarding the value of a property, please contact us for a free consultation.
101 HENRY AVE Sykesville, MD 21784
Want to know what your home might be worth? Contact us for a FREE valuation!

Our team is ready to help you sell your home for the highest possible price ASAP
Key Details
Sold Price $380,000
Property Type Single Family Home
Sub Type Detached
Listing Status Sold
Purchase Type For Sale
Square Footage 2,028 sqft
Price per Sqft $187
Subdivision Sunset Hills
MLS Listing ID MDCR199680
Sold Date 11/12/20
Style Split Foyer,Transitional
Bedrooms 4
Full Baths 2
HOA Y/N N
Abv Grd Liv Area 1,278
Originating Board BRIGHT
Year Built 1973
Annual Tax Amount $3,091
Tax Year 2020
Lot Size 0.608 Acres
Acres 0.61
Property Description
Interior photos coming! Charming home in nice community comprised of two dead end streets. Rural setting with generous lots and so convenient to Routes 97/26/32. Excellent condition; replaced roof/gutters/downspouts, HVAC, hot water heater, window and doors. Kitchen remodeled and fully open to LR/DR combo. Wonderful covered deck for protected outside enjoyment w/stairs to LL patio surrounded by hardscape in fully fenced smaller yard to keep your family friends contained. Main level 3 bedrooms and large full bath. Lower level with wood stove, FR, play room, laundry/utility room, full bath and 4th bedroom w/separate entrance and covered porch. Hardwood flooring, freshly painted.
Location
State MD
County Carroll
Zoning RESIDENTIAL
Rooms
Other Rooms Living Room, Dining Room, Bedroom 2, Bedroom 3, Bedroom 4, Kitchen, Bedroom 1, Laundry, Office, Recreation Room, Bathroom 1, Bathroom 2
Basement Daylight, Full, Full, Poured Concrete, Sump Pump, Walkout Level
Main Level Bedrooms 3
Interior
Interior Features Carpet, Ceiling Fan(s), Combination Dining/Living, Crown Moldings, Floor Plan - Open, Kitchen - Country, Pantry, Recessed Lighting, Water Treat System, Wainscotting, Window Treatments, Wood Floors, Wood Stove
Hot Water Electric
Heating Central, Heat Pump(s), Programmable Thermostat
Cooling Central A/C, Ceiling Fan(s), Heat Pump(s), Programmable Thermostat
Flooring Hardwood, Carpet, Ceramic Tile, Other
Equipment Built-In Microwave, Dishwasher, Dryer, Exhaust Fan, Icemaker, Microwave, Oven - Self Cleaning, Oven/Range - Electric, Refrigerator, Stainless Steel Appliances, Stove, Washer, Water Heater
Fireplace N
Window Features Bay/Bow,Casement,Insulated,Screens,Vinyl Clad
Appliance Built-In Microwave, Dishwasher, Dryer, Exhaust Fan, Icemaker, Microwave, Oven - Self Cleaning, Oven/Range - Electric, Refrigerator, Stainless Steel Appliances, Stove, Washer, Water Heater
Heat Source Electric
Laundry Lower Floor
Exterior
Exterior Feature Patio(s), Porch(es)
Garage Spaces 6.0
Fence Board, Rear, Wood
Utilities Available Above Ground, Cable TV
Water Access N
View Garden/Lawn, Trees/Woods
Roof Type Architectural Shingle
Accessibility None
Porch Patio(s), Porch(es)
Total Parking Spaces 6
Garage N
Building
Lot Description Corner, No Thru Street, Rural, SideYard(s), Trees/Wooded
Story 2
Sewer Gravity Sept Fld, On Site Septic
Water Well
Architectural Style Split Foyer, Transitional
Level or Stories 2
Additional Building Above Grade, Below Grade
New Construction N
Schools
Elementary Schools Linton Springs
Middle Schools Sykesville
High Schools Century
School District Carroll County Public Schools
Others
Senior Community No
Tax ID 0714003495
Ownership Fee Simple
SqFt Source Assessor
Special Listing Condition Standard
Read Less

Bought with Joseph A Quirk • Northrop Realty





