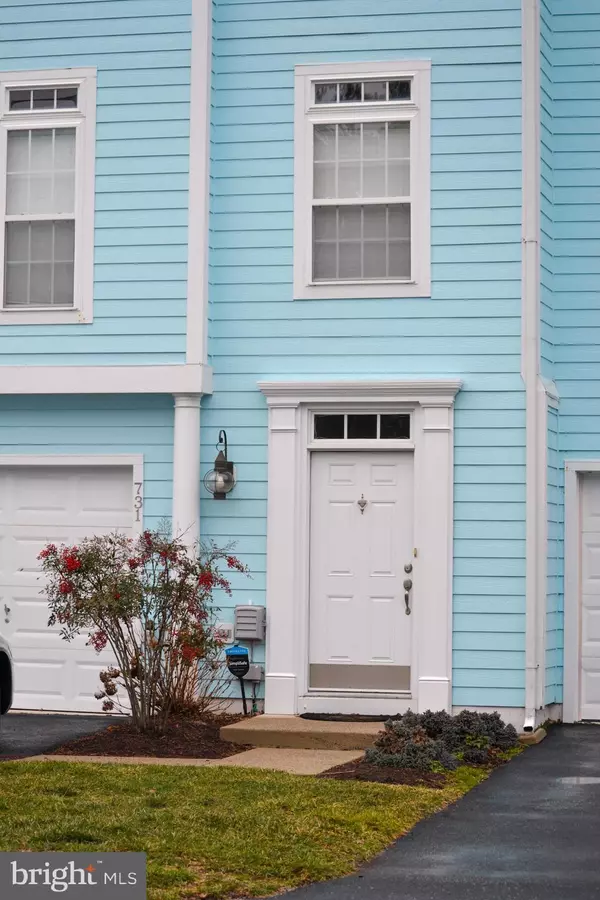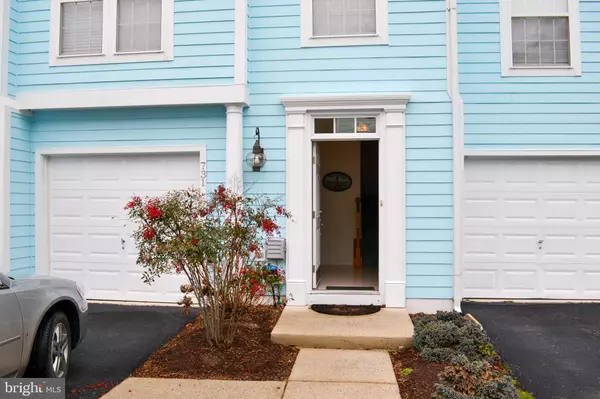For more information regarding the value of a property, please contact us for a free consultation.
39689 SUNRISE CT #731 Bethany Beach, DE 19930
Want to know what your home might be worth? Contact us for a FREE valuation!

Our team is ready to help you sell your home for the highest possible price ASAP
Key Details
Sold Price $585,000
Property Type Condo
Sub Type Condo/Co-op
Listing Status Sold
Purchase Type For Sale
Square Footage 2,000 sqft
Price per Sqft $292
Subdivision Bethany Shores
MLS Listing ID DESU2015430
Sold Date 03/25/22
Style Other
Bedrooms 4
Full Baths 3
Half Baths 1
Condo Fees $956/qua
HOA Y/N N
Abv Grd Liv Area 2,000
Originating Board BRIGHT
Year Built 2003
Annual Tax Amount $745
Tax Year 2021
Lot Size 3.130 Acres
Acres 3.13
Lot Dimensions 0.00 x 0.00
Property Description
**Seller would like all best and offers submitted by 5:00 on Tuesday, February 15.**
Pride of Ownership! Original Owner maintained , this beautiful townhome offers 4 Bedrooms, 3 Full Baths & 1 Half Bath. Located a short walk or bike ride to downtown Bethany. Short distance to the beach and enjoy shopping, restaurants and all that Bethany Beach has to offer. Outdoor Privacy Deck off the Kitchen is the perfect place to relax after a long day at the beach. Living Room is cozy and roomy. This home is Move in Ready! Completely Furnished! See Exclusion List! Kitchen is open to dining area and deck. Perfect for those family and friend gatherings. This home is used by owners, family and friends. Rented only a couple years and only a couple weeks. No Town Taxes. Garage & overflow parking for guests. Make This Beach House Yours Today!!!
Location
State DE
County Sussex
Area Baltimore Hundred (31001)
Zoning C-1
Rooms
Main Level Bedrooms 1
Interior
Interior Features Carpet, Ceiling Fan(s), Combination Kitchen/Dining, Entry Level Bedroom, Sprinkler System, Window Treatments
Hot Water Electric
Heating Heat Pump - Electric BackUp
Cooling Central A/C
Flooring Carpet, Vinyl
Equipment Dishwasher, Disposal, Dryer, Microwave, Oven/Range - Electric, Refrigerator, Washer, Water Heater
Furnishings Yes
Fireplace N
Window Features Screens
Appliance Dishwasher, Disposal, Dryer, Microwave, Oven/Range - Electric, Refrigerator, Washer, Water Heater
Heat Source None
Laundry Main Floor
Exterior
Exterior Feature Deck(s)
Garage Spaces 4.0
Utilities Available Cable TV, Phone
Water Access N
View Trees/Woods
Roof Type Shingle
Accessibility None
Porch Deck(s)
Road Frontage Private
Total Parking Spaces 4
Garage N
Building
Story 3
Foundation Slab
Sewer Public Sewer
Water Public
Architectural Style Other
Level or Stories 3
Additional Building Above Grade, Below Grade
New Construction N
Schools
Elementary Schools Lord Baltimore
Middle Schools Selbyville
High Schools Indian River
School District Indian River
Others
Pets Allowed Y
HOA Fee Include Common Area Maintenance,Ext Bldg Maint,Lawn Maintenance,Management,Road Maintenance,Snow Removal
Senior Community No
Tax ID 134-17.11-35.00-22
Ownership Fee Simple
SqFt Source Assessor
Security Features Security System
Acceptable Financing Cash, Conventional
Listing Terms Cash, Conventional
Financing Cash,Conventional
Special Listing Condition Standard
Pets Allowed No Pet Restrictions
Read Less

Bought with William Bjorkland • Coldwell Banker Realty





