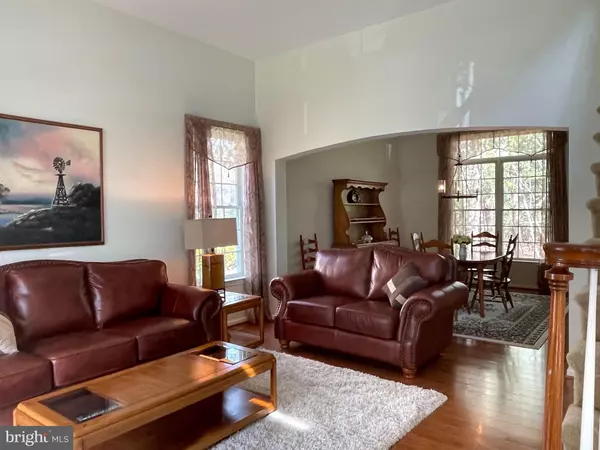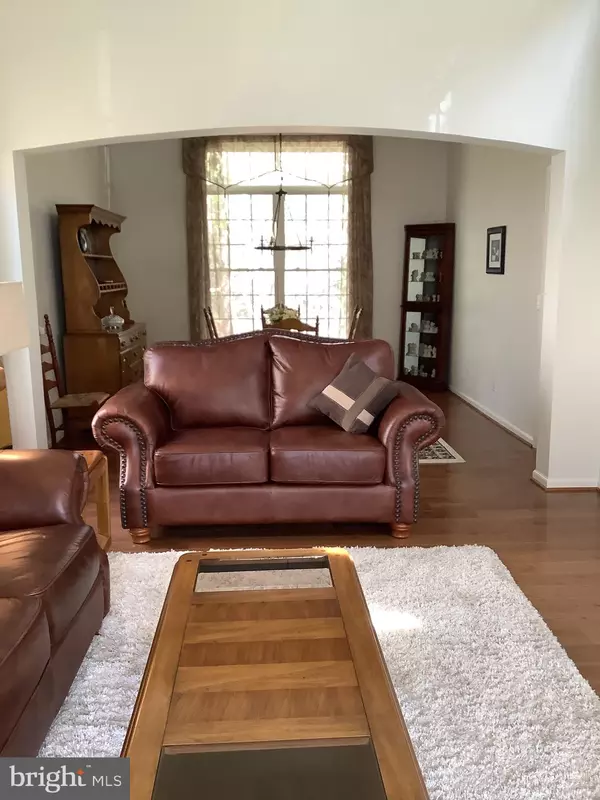For more information regarding the value of a property, please contact us for a free consultation.
13448 LORE PINES LN Solomons, MD 20688
Want to know what your home might be worth? Contact us for a FREE valuation!

Our team is ready to help you sell your home for the highest possible price ASAP
Key Details
Sold Price $429,000
Property Type Single Family Home
Sub Type Detached
Listing Status Sold
Purchase Type For Sale
Square Footage 2,501 sqft
Price per Sqft $171
Subdivision Harbor Point
MLS Listing ID MDCA182164
Sold Date 05/24/21
Style Colonial
Bedrooms 4
Full Baths 2
Half Baths 1
HOA Fees $38/ann
HOA Y/N Y
Abv Grd Liv Area 2,501
Originating Board BRIGHT
Year Built 1997
Annual Tax Amount $4,043
Tax Year 2020
Lot Size 0.272 Acres
Acres 0.27
Property Description
Welcome home to Harbor Point! Charming 4 bedroom 2 1/2 bath colonial is nestled back to the wooded area for privacy. Hardwood floors, updated kitchen and beautiful windows with transoms that add natural light to all the rooms on the main level. Large kitchen with breakfast area flows into the family room A gas fireplace adds warmth and comfort on those cool winter days. The main level entry opens to the living and dining room areas, office or den, 1/2 bath and the large kitchen-family room area. Upstairs a large MBR suite plus 3 good sized bedrooms and a full bath. The basement is unfinished and offers storage or more living area. The sellers have prepared the home for future buyers- with neutral colors that can be easily decorated and customized. Bring your bird feeders- plenty of nature views in the back yard. Public water and sewer, natural gas and quick access to Rt 4 and the Solomons area. What more could you ask for. Shown by appt w-2 hour notice.
Location
State MD
County Calvert
Zoning TC
Direction Southwest
Rooms
Other Rooms Living Room, Dining Room, Kitchen, Family Room, Office
Basement Unfinished, Sump Pump, Heated, Full
Interior
Interior Features Breakfast Area, Carpet, Ceiling Fan(s), Combination Dining/Living, Family Room Off Kitchen, Floor Plan - Open, Formal/Separate Dining Room, Kitchen - Country, Kitchen - Island, Kitchen - Table Space, Pantry, Stall Shower, Tub Shower, Walk-in Closet(s), Window Treatments, Wood Floors
Hot Water Natural Gas
Heating Heat Pump(s)
Cooling Ceiling Fan(s), Central A/C, Heat Pump(s)
Fireplaces Number 1
Fireplaces Type Fireplace - Glass Doors
Equipment Dishwasher, Exhaust Fan, Oven/Range - Electric, Range Hood, Refrigerator, Stainless Steel Appliances, Water Heater, Oven/Range - Gas
Furnishings No
Fireplace Y
Window Features Insulated,Screens
Appliance Dishwasher, Exhaust Fan, Oven/Range - Electric, Range Hood, Refrigerator, Stainless Steel Appliances, Water Heater, Oven/Range - Gas
Heat Source Natural Gas
Exterior
Parking Features Garage - Front Entry, Garage Door Opener
Garage Spaces 6.0
Utilities Available Cable TV, Natural Gas Available
Water Access N
View Garden/Lawn
Roof Type Architectural Shingle
Accessibility None
Attached Garage 2
Total Parking Spaces 6
Garage Y
Building
Lot Description Backs - Open Common Area, Backs to Trees, Landscaping
Story 3
Sewer Public Sewer
Water Public
Architectural Style Colonial
Level or Stories 3
Additional Building Above Grade, Below Grade
Structure Type 2 Story Ceilings,9'+ Ceilings
New Construction N
Schools
School District Calvert County Public Schools
Others
Pets Allowed Y
Senior Community No
Tax ID 0501222252
Ownership Fee Simple
SqFt Source Estimated
Acceptable Financing Conventional
Horse Property N
Listing Terms Conventional
Financing Conventional
Special Listing Condition Standard
Pets Allowed No Pet Restrictions
Read Less

Bought with Brian L Mayer • EXP Realty, LLC





