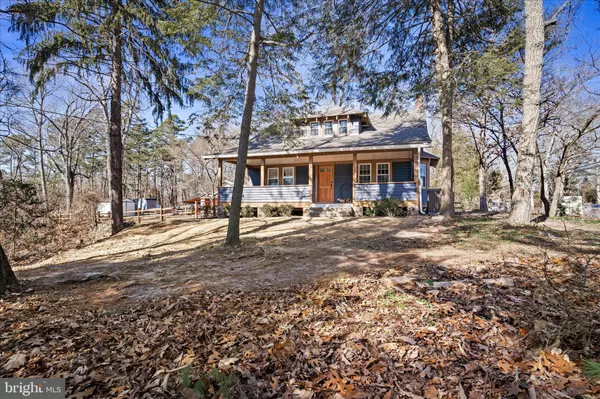For more information regarding the value of a property, please contact us for a free consultation.
3 EVERGREEN BLVD Browns Mills, NJ 08015
Want to know what your home might be worth? Contact us for a FREE valuation!

Our team is ready to help you sell your home for the highest possible price ASAP
Key Details
Sold Price $356,000
Property Type Single Family Home
Sub Type Detached
Listing Status Sold
Purchase Type For Sale
Square Footage 1,846 sqft
Price per Sqft $192
Subdivision Browns Mills
MLS Listing ID NJBL2016560
Sold Date 03/10/22
Style Cape Cod
Bedrooms 4
Full Baths 2
HOA Y/N N
Abv Grd Liv Area 1,846
Originating Board BRIGHT
Year Built 1920
Annual Tax Amount $5,295
Tax Year 2020
Lot Size 0.735 Acres
Acres 0.73
Property Description
Welcome to this four-bedroom, two full bath home with lake views. EVERYTHING has been newly remodeled. New roof, windows, furnace, central air, doors and floors. Upon arrival, you are greeted by the rocking chair front porch with beautiful views of Little Pine Lake. Enter into the spacious living room which offers a beautiful brick fireplace with wood burning stove and new wood like floors. You will love this open floorplan as the living room flows into the kitchen which is outfitted with a gorgeous center island with granite countertops, beautiful stainless-steel appliances, herringbone tile backsplash, and gorgeous new cabinets. The kitchen is large and open to the breakfast nook and dining area. On the main level there are two bedrooms and a newly remodeled full bath. On the second level you will find and additional two bedrooms and a stunning full bath equipped with a clawfoot bathtub and separate shower stall. For your convenance, a spacious laundry room is located on the second floor. This gorgeous home is move in ready and sits on close to an acre of land with a detached garage and fully fenced yard.
Location
State NJ
County Burlington
Area Pemberton Twp (20329)
Zoning RESIDENTIAL
Rooms
Basement Full, Outside Entrance
Main Level Bedrooms 2
Interior
Interior Features Ceiling Fan(s), Built-Ins
Hot Water Natural Gas
Heating Forced Air
Cooling Central A/C
Flooring Tile/Brick, Carpet, Wood, Laminate Plank
Fireplaces Number 1
Fireplace Y
Heat Source Electric, Natural Gas Available
Exterior
Parking Features Garage - Front Entry
Garage Spaces 1.0
Utilities Available Cable TV, Natural Gas Available, Water Available, Phone Available
Water Access N
View Trees/Woods
Roof Type Shingle
Accessibility None
Total Parking Spaces 1
Garage Y
Building
Lot Description Trees/Wooded
Story 2
Foundation Concrete Perimeter
Sewer Public Sewer
Water Public
Architectural Style Cape Cod
Level or Stories 2
Additional Building Above Grade, Below Grade
Structure Type 9'+ Ceilings
New Construction N
Schools
School District Pemberton Township Schools
Others
Pets Allowed Y
Senior Community No
Tax ID 29-00268-00024
Ownership Fee Simple
SqFt Source Estimated
Acceptable Financing Cash, Conventional, FHA
Listing Terms Cash, Conventional, FHA
Financing Cash,Conventional,FHA
Special Listing Condition Standard
Pets Allowed No Pet Restrictions
Read Less

Bought with Cynthia Michaels • RE/MAX Live Well





