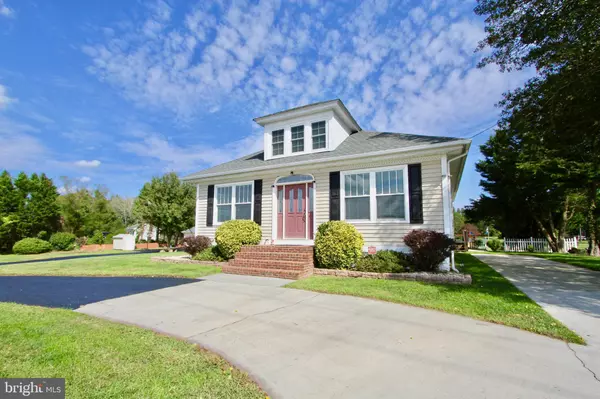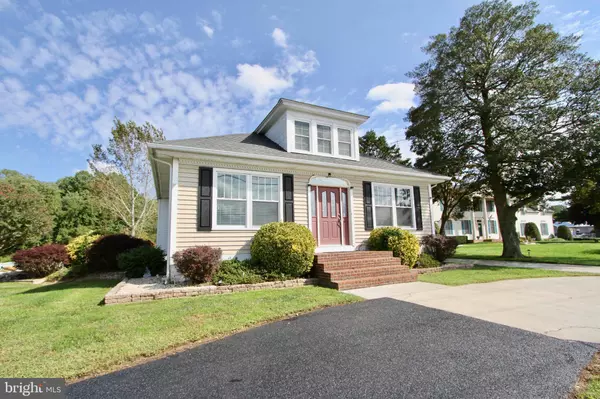For more information regarding the value of a property, please contact us for a free consultation.
1924 UPPER KING RD Dover, DE 19904
Want to know what your home might be worth? Contact us for a FREE valuation!

Our team is ready to help you sell your home for the highest possible price ASAP
Key Details
Sold Price $313,500
Property Type Single Family Home
Sub Type Detached
Listing Status Sold
Purchase Type For Sale
Square Footage 2,028 sqft
Price per Sqft $154
Subdivision None Available
MLS Listing ID DEKT242140
Sold Date 11/12/20
Style Cape Cod
Bedrooms 3
Full Baths 1
Half Baths 1
HOA Y/N N
Abv Grd Liv Area 2,028
Originating Board BRIGHT
Year Built 1900
Annual Tax Amount $858
Tax Year 2020
Lot Size 1.400 Acres
Acres 1.4
Lot Dimensions 1.00 x 0.00
Property Description
Enjoy the park like setting and bring the fishing poles! There are blue gill, bass, and catfish in the pond. This home is located on 1.4 acres and has a 3 car detached garage with workshop and storage with additional covered storage area to the rear. The home has many updates! The spacious kitchen has loads of counter and cabinet space with plenty of room for your kitchen table to enjoy the view of the backyard and pond. Stainless steel appliances compliment the kitchen. The downstairs is bright and airy with loads of windows bringing the natural light in. The family room, dining room and living room are all accented with moldings. Upstairs are two additional bedrooms. The 3 car detached garage is great for the hobby enthusiast and all your vehicles. This property is a must see property! You will not want to leave once you come and see this property! The tax records show 1434 Sq footage. There have been modifications to the house and sq footage is approximately 2029.
Location
State DE
County Kent
Area Caesar Rodney (30803)
Zoning AR
Rooms
Other Rooms Living Room, Dining Room, Bedroom 2, Bedroom 3, Kitchen, Family Room, Bedroom 1
Basement Outside Entrance, Unfinished
Main Level Bedrooms 1
Interior
Interior Features Wood Floors
Hot Water Electric
Heating Forced Air
Cooling Central A/C, Other
Flooring Hardwood
Equipment Built-In Range, Dishwasher, Dryer, Refrigerator, Stainless Steel Appliances, Washer
Fireplace N
Appliance Built-In Range, Dishwasher, Dryer, Refrigerator, Stainless Steel Appliances, Washer
Heat Source Electric
Laundry Main Floor
Exterior
Exterior Feature Patio(s)
Parking Features Additional Storage Area, Garage - Front Entry, Oversized
Garage Spaces 3.0
Water Access N
View Pond
Accessibility None
Porch Patio(s)
Total Parking Spaces 3
Garage Y
Building
Lot Description Not In Development, Pond
Story 1.5
Sewer On Site Septic
Water Private
Architectural Style Cape Cod
Level or Stories 1.5
Additional Building Above Grade, Below Grade
New Construction N
Schools
School District Caesar Rodney
Others
Senior Community No
Tax ID NM-00-11100-01-1000-000
Ownership Fee Simple
SqFt Source Assessor
Special Listing Condition Standard
Read Less

Bought with Ivy-lyn Sia • Welcome Home Realty





