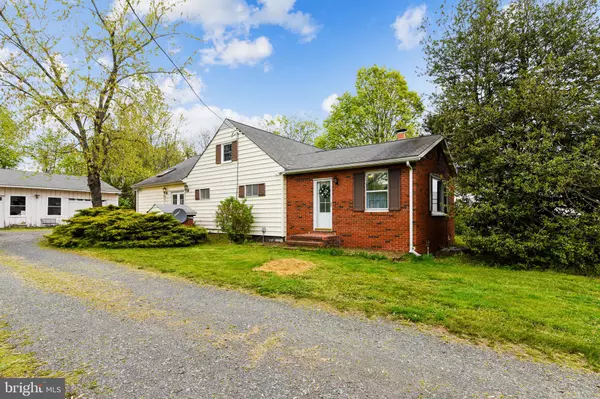For more information regarding the value of a property, please contact us for a free consultation.
7283 WELLINGTON RD Manassas, VA 20109
Want to know what your home might be worth? Contact us for a FREE valuation!

Our team is ready to help you sell your home for the highest possible price ASAP
Key Details
Sold Price $400,000
Property Type Single Family Home
Sub Type Detached
Listing Status Sold
Purchase Type For Sale
Square Footage 1,920 sqft
Price per Sqft $208
Subdivision Manassas
MLS Listing ID VAPW492804
Sold Date 07/17/20
Style Converted Dwelling,Ranch/Rambler,Loft with Bedrooms
Bedrooms 5
Full Baths 2
HOA Y/N N
Abv Grd Liv Area 1,920
Originating Board BRIGHT
Year Built 1958
Annual Tax Amount $2,396
Tax Year 2020
Lot Size 0.430 Acres
Acres 0.43
Property Description
This unique property is classed Residential in an A1 zone so it is ideal for both living space and small business purposes. The lot is almost a half acre and an addition to the house in the 90's expands the living area tremendously. There is a free standing 2 car garage and also a single garage/shed on the property.If you enter the house from a wood patio the kitchen is conveniently located to the right. It flows into the dining room and then the large living room with a wood stove. Newly replaced windows make this area attractive and bright. There is new flooring in several areas of the house as well.The Master Bedroom is part of the addition and is both very spacious and well designed with sliding glass doors to a small patio. The master bath complements the suite. The 2nd bedroom on this level can serve as a nursery or office. There is a full bath with newer tile conveniently located on this level as well.Above the addition are 2 roughed in rooms and attic storage. Features include a new roof in 2007, heat and air in 2009 and a new hot water heater in 2020. The washer and dryer are conveniently located on the main level as is the furnace and hot water heater.
Location
State VA
County Prince William
Zoning A1
Rooms
Other Rooms Living Room, Dining Room, Bedroom 2, Kitchen, Bedroom 1, Bathroom 1, Bathroom 2
Main Level Bedrooms 3
Interior
Interior Features Carpet, Combination Dining/Living, Wood Floors
Heating Heat Pump(s)
Cooling Central A/C
Flooring Hardwood, Carpet, Laminated
Fireplaces Number 1
Equipment Dryer, Microwave, Stove, Washer, Water Heater
Appliance Dryer, Microwave, Stove, Washer, Water Heater
Heat Source Electric
Exterior
Exterior Feature Patio(s)
Parking Features Garage - Front Entry, Other
Garage Spaces 7.0
Water Access N
Roof Type Composite
Accessibility None
Porch Patio(s)
Total Parking Spaces 7
Garage Y
Building
Story 1.5
Sewer Approved System
Water Well
Architectural Style Converted Dwelling, Ranch/Rambler, Loft with Bedrooms
Level or Stories 1.5
Additional Building Above Grade, Below Grade
New Construction N
Schools
Elementary Schools Chris Yung
Middle Schools Gainesville
High Schools Unity Reed
School District Prince William County Public Schools
Others
Senior Community No
Tax ID 7596-27-9436
Ownership Fee Simple
SqFt Source Assessor
Acceptable Financing Cash, Conventional
Listing Terms Cash, Conventional
Financing Cash,Conventional
Special Listing Condition Standard
Read Less

Bought with Maria L Vasquez • The Vasquez Group LLC





