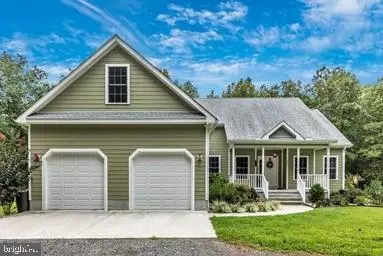For more information regarding the value of a property, please contact us for a free consultation.
221 REDBUD LN Dover, DE 19904
Want to know what your home might be worth? Contact us for a FREE valuation!

Our team is ready to help you sell your home for the highest possible price ASAP
Key Details
Sold Price $570,000
Property Type Single Family Home
Sub Type Detached
Listing Status Sold
Purchase Type For Sale
Square Footage 1,828 sqft
Price per Sqft $311
Subdivision None Available
MLS Listing ID DEKT249266
Sold Date 08/18/21
Style Contemporary
Bedrooms 3
Full Baths 2
HOA Y/N N
Abv Grd Liv Area 1,828
Originating Board BRIGHT
Year Built 2015
Annual Tax Amount $1,519
Tax Year 2020
Lot Size 12.525 Acres
Acres 12.53
Property Description
Stunning as new custom built 3 bed, 2 full bath contemporary home situated on 12.4 beautifully private wooded acres. Enjoy the best of open concept living with vaulted ceilings, warm white pine interior, custom hickory cabinetry and gorgeous acacia hardwood flooring throughout. Great room features Harman pellet stove plus floor to ceiling natural stone hearth. Gourmet kitchen boasts granite countertops, built in stainless steel appliances, custom cabinetry, massive pantry plus built in desk. Oversized master bed with walk in tile shower, huge walk in closet and French door with side light offering access to rear porch and patio. Two additional bedrooms with 2nd full bath plus mudroom and laundry off kitchen along with huge bonus craft/exercise room over the garage. Screened porch and deck all with Trex decking make for easy entertaining. Hardi-plank siding, garden shed, pole shed and a pond stocked with fish plus stoned firepit area and deer feeding station complete this fabulous property. If you're looking for the perfect, maintenance free wooded retreat, this is it. Schedule your showing today and welcome home!
Location
State DE
County Kent
Area Capital (30802)
Zoning AR
Direction Northeast
Rooms
Other Rooms Primary Bedroom, Bedroom 2, Bedroom 3, Kitchen, Great Room, Laundry, Bathroom 2, Attic, Bonus Room, Primary Bathroom, Screened Porch
Main Level Bedrooms 3
Interior
Interior Features Additional Stairway, Attic, Built-Ins, Ceiling Fan(s), Combination Dining/Living, Entry Level Bedroom, Floor Plan - Open, Kitchen - Gourmet, Pantry, Primary Bath(s), Stall Shower, Upgraded Countertops, Walk-in Closet(s), Water Treat System, Window Treatments, Wood Floors, Wood Stove
Hot Water Electric
Heating Forced Air, Heat Pump - Electric BackUp, Heat Pump(s), Programmable Thermostat, Other
Cooling Central A/C, Heat Pump(s), Multi Units, Ceiling Fan(s)
Flooring Hardwood, Ceramic Tile
Fireplaces Number 1
Fireplaces Type Free Standing, Flue for Stove, Fireplace - Glass Doors, Heatilator, Stone, Wood
Equipment Built-In Microwave, Built-In Range, Dishwasher, Disposal, Dryer - Electric, Dryer - Front Loading, Energy Efficient Appliances, ENERGY STAR Clothes Washer, ENERGY STAR Dishwasher, ENERGY STAR Refrigerator, Icemaker, Oven - Self Cleaning, Oven/Range - Electric, Range Hood, Refrigerator, Stainless Steel Appliances, Washer - Front Loading, Water Heater
Furnishings No
Fireplace Y
Window Features Double Hung,Double Pane,Energy Efficient,ENERGY STAR Qualified,Low-E,Screens,Wood Frame
Appliance Built-In Microwave, Built-In Range, Dishwasher, Disposal, Dryer - Electric, Dryer - Front Loading, Energy Efficient Appliances, ENERGY STAR Clothes Washer, ENERGY STAR Dishwasher, ENERGY STAR Refrigerator, Icemaker, Oven - Self Cleaning, Oven/Range - Electric, Range Hood, Refrigerator, Stainless Steel Appliances, Washer - Front Loading, Water Heater
Heat Source Electric, Other
Laundry Main Floor
Exterior
Exterior Feature Deck(s), Porch(es)
Parking Features Garage Door Opener, Garage - Side Entry, Garage - Front Entry, Additional Storage Area
Garage Spaces 6.0
Utilities Available Cable TV, Phone, Other
Water Access N
View Garden/Lawn, Pond, Trees/Woods
Roof Type Architectural Shingle
Accessibility 32\"+ wide Doors, 36\"+ wide Halls, 48\"+ Halls, >84\" Garage Door, Accessible Switches/Outlets, 2+ Access Exits
Porch Deck(s), Porch(es)
Attached Garage 2
Total Parking Spaces 6
Garage Y
Building
Lot Description Backs to Trees, Front Yard, Irregular, Landlocked, Landscaping, Level, No Thru Street, Not In Development, Partly Wooded, Pond, Private, Rear Yard, Rural, Secluded, SideYard(s), Trees/Wooded, Unrestricted
Story 1.5
Foundation Crawl Space, Block, Slab
Sewer Gravity Sept Fld
Water Well
Architectural Style Contemporary
Level or Stories 1.5
Additional Building Above Grade
Structure Type 2 Story Ceilings,9'+ Ceilings,Cathedral Ceilings,Dry Wall,Wood Ceilings,Wood Walls,Masonry
New Construction N
Schools
School District Capital
Others
Pets Allowed Y
Senior Community No
Tax ID 9-00-064.00-02-44.01-000
Ownership Fee Simple
SqFt Source Estimated
Security Features Carbon Monoxide Detector(s)
Acceptable Financing Cash, Conventional, VA, Other
Horse Property Y
Horse Feature Horses Allowed
Listing Terms Cash, Conventional, VA, Other
Financing Cash,Conventional,VA,Other
Special Listing Condition Standard
Pets Allowed No Pet Restrictions
Read Less

Bought with Kelly Clark • Empower Real Estate, LLC





