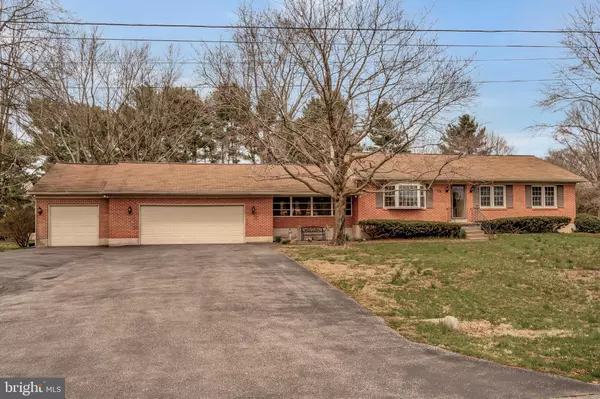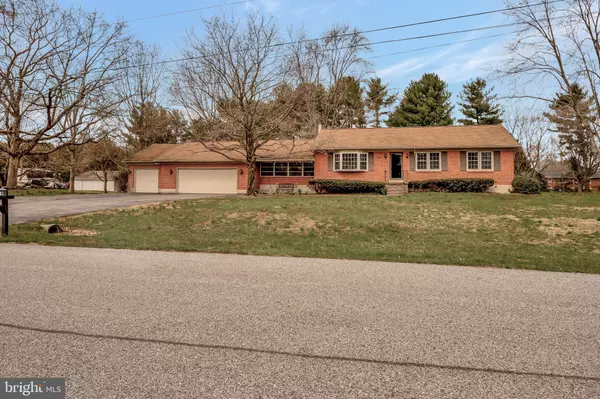For more information regarding the value of a property, please contact us for a free consultation.
18 SONNET DR Newark, DE 19702
Want to know what your home might be worth? Contact us for a FREE valuation!

Our team is ready to help you sell your home for the highest possible price ASAP
Key Details
Sold Price $484,000
Property Type Single Family Home
Sub Type Detached
Listing Status Sold
Purchase Type For Sale
Square Footage 4,906 sqft
Price per Sqft $98
Subdivision Shelley Farms
MLS Listing ID DENC2020382
Sold Date 06/09/22
Style Ranch/Rambler
Bedrooms 4
Full Baths 2
HOA Y/N N
Abv Grd Liv Area 3,175
Originating Board BRIGHT
Year Built 1971
Annual Tax Amount $3,308
Tax Year 2021
Lot Size 1.820 Acres
Acres 1.82
Lot Dimensions 323.00 x 245.00
Property Description
Look no further!
The perfect home has just hit the market.
Nestled in the tucked away community of Shelley farms. This peaceful neighborhood is a rare find! Located north of the canal, yet still in Appoquinimink school district.
Situated on one of the largest lots, just under two acres. This solid brick home has tons to offer. Upon entering you will find hardwood floors throughout most of the home. The living room is open and inviting with a large bay window. When you enter the kitchen, you will find it boasts an eat-in area, ample counter space, recessed lighting, tile floors and 42 high cabinets. The perfect space for all your cooking needs! The cute and quaint formal dining room brings in plenty of light, and a warm welcoming space for entertaining friends and family for dinner.
Off the kitchen the back deck gives way to the large open backyard with tons of privacy and loads of potential for a garden or pool!
Towards the back of the home are three bedrooms, one being the master as well as one full bathroom.
The fourth bedroom is situated on the other front end of the house, along with another bath full and a fifth room, which carries multiple windows to give way for natural lighting, built-in shelving and plenty of space to be a large office, another family room or even the potential for a larger master suite. Another great feature of the home is the enclosed sunroom off the back of the house which has windows all around for ample light and a wood burning stove for those cold chilly nights. The perfect room to have a gathering for game night or just hanging out! Part of the basement is finished off with carpet and is a great space for a workout or recreation room. The possibilities are endless! The unfinished part of the basement holds the laundry area, a ton of extra storage space, extra pantry shelving, a heat pump less than 3yrs old and more. Want to hear the best part about this home? It features not one, not two, but three garage spaces! One is closed off on its own as a one car, and the two-car space is great for that car enthusiast, as it has been insulated with drywall on the overhead ceiling and has an operating heating system already in place!
If you're looking for a large living space, plenty of yard, in a quiet, inviting neighborhood, then you better schedule your showing today! This home will not last long!
Location
State DE
County New Castle
Area Newark/Glasgow (30905)
Zoning NC40
Rooms
Other Rooms Living Room, Dining Room, Primary Bedroom, Bedroom 2, Bedroom 4, Kitchen, Family Room, Bedroom 1, Sun/Florida Room, Bonus Room
Basement Partially Finished
Main Level Bedrooms 4
Interior
Interior Features Attic, Carpet, Ceiling Fan(s), Combination Kitchen/Dining, Entry Level Bedroom, Floor Plan - Traditional, Kitchen - Gourmet, Recessed Lighting, Wood Stove
Hot Water Electric
Heating Heat Pump(s)
Cooling Central A/C
Flooring Hardwood, Carpet
Fireplaces Number 1
Fireplaces Type Wood
Equipment Dishwasher, Washer, Dryer, Oven/Range - Electric
Fireplace Y
Appliance Dishwasher, Washer, Dryer, Oven/Range - Electric
Heat Source Electric
Laundry Basement
Exterior
Parking Features Garage - Rear Entry, Oversized
Garage Spaces 3.0
Water Access N
Roof Type Architectural Shingle
Accessibility None
Attached Garage 3
Total Parking Spaces 3
Garage Y
Building
Story 2
Foundation Block
Sewer On Site Septic
Water Public
Architectural Style Ranch/Rambler
Level or Stories 2
Additional Building Above Grade, Below Grade
New Construction N
Schools
School District Appoquinimink
Others
Pets Allowed Y
Senior Community No
Tax ID 11-035.00-074
Ownership Fee Simple
SqFt Source Assessor
Acceptable Financing Conventional, Cash
Listing Terms Conventional, Cash
Financing Conventional,Cash
Special Listing Condition Standard
Pets Allowed No Pet Restrictions
Read Less

Bought with Deborah D Baker • Patterson-Schwartz-Hockessin





