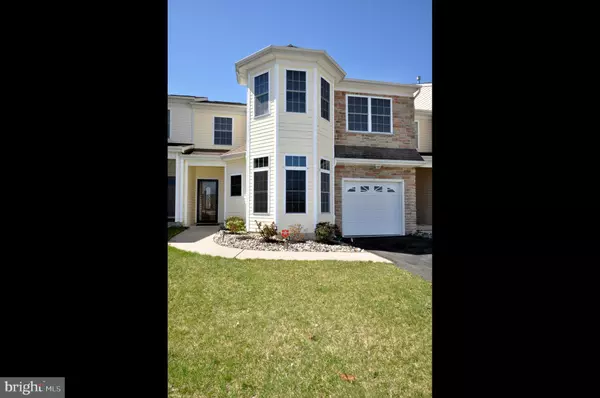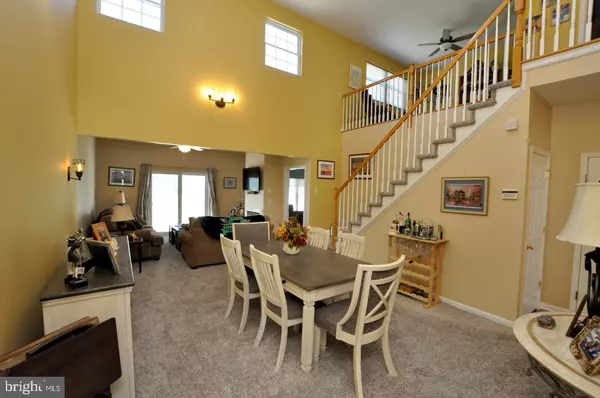For more information regarding the value of a property, please contact us for a free consultation.
12 HEALS FARM RD Burlington, NJ 08016
Want to know what your home might be worth? Contact us for a FREE valuation!

Our team is ready to help you sell your home for the highest possible price ASAP
Key Details
Sold Price $350,000
Property Type Townhouse
Sub Type Interior Row/Townhouse
Listing Status Sold
Purchase Type For Sale
Square Footage 1,976 sqft
Price per Sqft $177
Subdivision Hidden Lake Village
MLS Listing ID NJBL2021590
Sold Date 08/15/22
Style Colonial
Bedrooms 3
Full Baths 2
Half Baths 1
HOA Fees $164/mo
HOA Y/N Y
Abv Grd Liv Area 1,976
Originating Board BRIGHT
Year Built 2008
Annual Tax Amount $5,734
Tax Year 2021
Lot Size 3,049 Sqft
Acres 0.07
Lot Dimensions 0.00 x 0.00
Property Description
This townhome in the Hidden Lake Village has just what you've been looking for! SPACIOUS
3 bedroom (1 on the main level), 2.5 bath with 1 car garage. From the moment you enter the home, you're welcomed by the warm neutral coloring and natural sunlight this home offers. The open floor plan the main floor offers, has a dining room/family room (gas fireplace) combo which can be a great set up for any family gathering. The vaulted ceilings make this townhome even more impressive. The bedroom on the first floor has 2 closets a full bath with a deep soaker tub and stand up shower. Kitchen is an EIK and has granite counters along with stainless steel appliances. Laundry, half bath and access to the 1 car garage finish the main floor.
Second floor: Offers 2 ample sized bedrooms both with walk in closets and ceiling fans. BONUS! A loft overlooking the main level which can be used as a gym or office!
There are sliding glass doors that lead you to the backyard which has a patio to relax and enjoy. This property is appointment worthy. Set up today!
Location
State NJ
County Burlington
Area Burlington Twp (20306)
Zoning RES
Rooms
Other Rooms Primary Bedroom, Bedroom 2, Bedroom 3, Kitchen, Family Room, Great Room, Laundry, Office, Bathroom 2, Primary Bathroom
Main Level Bedrooms 1
Interior
Interior Features Attic, Breakfast Area, Carpet, Ceiling Fan(s), Entry Level Bedroom, Kitchen - Eat-In, Combination Dining/Living, Dining Area, Floor Plan - Open, Walk-in Closet(s)
Hot Water Natural Gas
Heating Forced Air
Cooling Central A/C
Flooring Carpet, Ceramic Tile, Hardwood
Fireplaces Number 1
Fireplaces Type Gas/Propane
Equipment Built-In Microwave, Built-In Range, Dishwasher, Dryer, Microwave, Refrigerator, Stainless Steel Appliances
Fireplace Y
Appliance Built-In Microwave, Built-In Range, Dishwasher, Dryer, Microwave, Refrigerator, Stainless Steel Appliances
Heat Source Natural Gas
Laundry Main Floor
Exterior
Parking Features Built In, Garage - Front Entry, Inside Access
Garage Spaces 1.0
Utilities Available Cable TV
Water Access N
View Courtyard, Pond, Garden/Lawn
Roof Type Shingle
Accessibility None
Attached Garage 1
Total Parking Spaces 1
Garage Y
Building
Story 2
Foundation Slab
Sewer Public Sewer
Water Public
Architectural Style Colonial
Level or Stories 2
Additional Building Above Grade, Below Grade
Structure Type 2 Story Ceilings,9'+ Ceilings,Dry Wall
New Construction N
Schools
High Schools Burlington Township
School District Burlington Township
Others
Pets Allowed Y
HOA Fee Include All Ground Fee,Lawn Care Front,Lawn Care Rear,Snow Removal
Senior Community Yes
Age Restriction 55
Tax ID 06-00104 38-00006
Ownership Fee Simple
SqFt Source Estimated
Acceptable Financing Cash, Conventional, FHA 203(b), VA
Horse Property N
Listing Terms Cash, Conventional, FHA 203(b), VA
Financing Cash,Conventional,FHA 203(b),VA
Special Listing Condition Standard
Pets Allowed Cats OK, Dogs OK
Read Less

Bought with Tammi L Trotter • Keller Williams Realty - Cherry Hill





