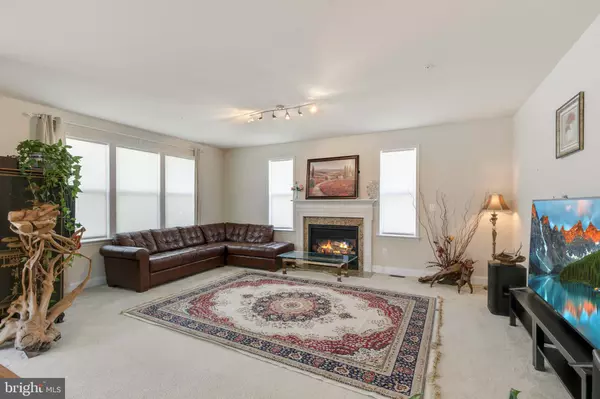For more information regarding the value of a property, please contact us for a free consultation.
8706 PEACHTREE LN Laurel, MD 20723
Want to know what your home might be worth? Contact us for a FREE valuation!

Our team is ready to help you sell your home for the highest possible price ASAP
Key Details
Sold Price $698,000
Property Type Single Family Home
Sub Type Detached
Listing Status Sold
Purchase Type For Sale
Square Footage 3,518 sqft
Price per Sqft $198
Subdivision Hillside At Rocky Gorge
MLS Listing ID MDHW294388
Sold Date 06/30/21
Style Colonial
Bedrooms 4
Full Baths 3
Half Baths 1
HOA Fees $27/ann
HOA Y/N Y
Abv Grd Liv Area 2,648
Originating Board BRIGHT
Year Built 2013
Annual Tax Amount $8,466
Tax Year 2021
Lot Size 0.313 Acres
Acres 0.31
Property Description
Location! Location! Location! Located at desired Howard County school district and convenient community, WELL MAINTAINED AND MOVE-IN READY, stunning 8-yr-old brick front home featuring 2 story foyer w/hardwood floor, 9' ceilings, Bay Windows in LR & DR, Large Family room w/gas FP & side windows, Morning room bump-out in gourmet kitchen with Cavaliere vent-out range hood and door to large customized Trex deck, Granite counters and SS appliances. Bump out sitting room in spacious master bedroom with cathedral ceiling & double walk-in closets, Laundry on the upper level. Finished walk-out basement with large LL recreation room w/oversized storage & full bath, Custom window blinds, painted garage. House located at the midpoint to Baltimore and Washington DC, just minutes from I-95, US 29, shopping, dining, and schools. Won't last long. Schedule an appointment today!
Location
State MD
County Howard
Zoning R20
Rooms
Other Rooms Living Room, Dining Room, Primary Bedroom, Bedroom 2, Bedroom 3, Kitchen, Game Room, Family Room, Breakfast Room, Sun/Florida Room, Laundry, Storage Room, Bathroom 1
Basement Partially Finished, Improved, Outside Entrance, Rear Entrance, Sump Pump, Walkout Level
Interior
Interior Features Attic, Breakfast Area, Dining Area, Family Room Off Kitchen, Kitchen - Island, Pantry, Recessed Lighting, Upgraded Countertops, Window Treatments
Hot Water Natural Gas
Heating Forced Air
Cooling Central A/C
Flooring Hardwood, Carpet
Fireplaces Number 1
Fireplaces Type Gas/Propane
Equipment Dryer, Range Hood, Refrigerator, Stove, Washer, Dishwasher, Disposal, Exhaust Fan
Fireplace Y
Appliance Dryer, Range Hood, Refrigerator, Stove, Washer, Dishwasher, Disposal, Exhaust Fan
Heat Source Natural Gas
Laundry Upper Floor
Exterior
Exterior Feature Deck(s)
Parking Features Garage - Front Entry, Garage Door Opener
Garage Spaces 2.0
Water Access N
Roof Type Asphalt
Accessibility None
Porch Deck(s)
Attached Garage 2
Total Parking Spaces 2
Garage Y
Building
Story 3
Sewer Public Sewer
Water Public
Architectural Style Colonial
Level or Stories 3
Additional Building Above Grade, Below Grade
Structure Type 9'+ Ceilings,Dry Wall
New Construction N
Schools
School District Howard County Public School System
Others
HOA Fee Include Common Area Maintenance
Senior Community No
Tax ID 1406585906
Ownership Fee Simple
SqFt Source Assessor
Special Listing Condition Standard
Read Less

Bought with Rex Thomas • Samson Properties





