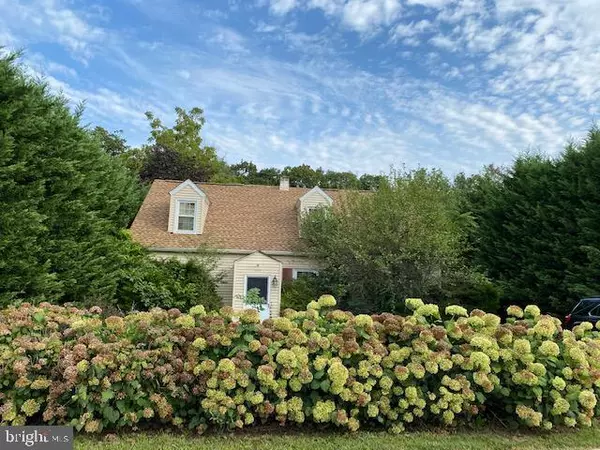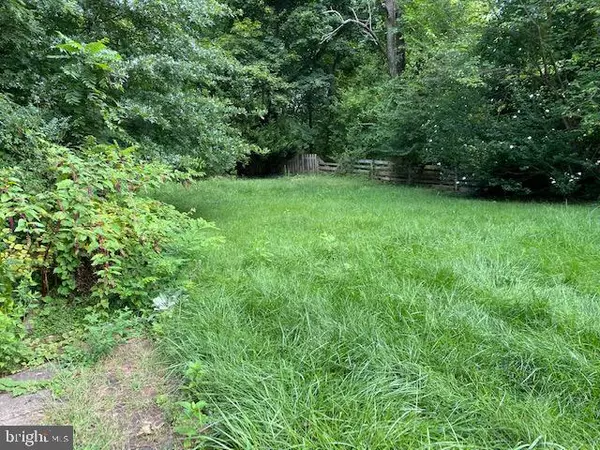For more information regarding the value of a property, please contact us for a free consultation.
1222 HARTRANFT AVE Fort Washington, PA 19034
Want to know what your home might be worth? Contact us for a FREE valuation!

Our team is ready to help you sell your home for the highest possible price ASAP
Key Details
Sold Price $350,000
Property Type Single Family Home
Sub Type Detached
Listing Status Sold
Purchase Type For Sale
Square Footage 1,649 sqft
Price per Sqft $212
Subdivision Fort Washington
MLS Listing ID PAMC2009982
Sold Date 12/15/21
Style Cape Cod
Bedrooms 4
Full Baths 1
Half Baths 1
HOA Y/N N
Abv Grd Liv Area 1,649
Originating Board BRIGHT
Year Built 1950
Annual Tax Amount $6,269
Tax Year 2021
Lot Size 0.434 Acres
Acres 0.43
Lot Dimensions 70.00 x 0.00
Property Description
Lots of Potential in this charming Cape Cod on a quiet street in sought-after historic Fort Washington! The first floor features a large Living Room with paneled wall, an open Kitchen with dining area and loads of space. The 3 seasons room overlooks the large backyard and 2 Bedrooms and a half Bath complete the first floor. The second floor includes 2 generous sized Bedrooms and Full Bath. A large backyard provides lots of outdoor living space and privacy. Driveway parking and a large shed for storage. Located in the Award winning Upper Dublin School District. Situated in a wonderful location; with close proximity to restaurants, shops, and walking distance schools plus easy access to major routes (Rte. 309 and the PA-Turnpike). There is so much potential here to make this your own and have instant equity. The home is being sold AS/IS - Bring your creative eye and don't miss out on this opportunity.
Location
State PA
County Montgomery
Area Upper Dublin Twp (10654)
Zoning RESIDENTIAL
Rooms
Main Level Bedrooms 2
Interior
Interior Features Combination Kitchen/Dining
Hot Water Natural Gas
Heating Forced Air
Cooling Window Unit(s)
Heat Source Natural Gas
Exterior
Garage Spaces 1.0
Water Access N
Accessibility None
Total Parking Spaces 1
Garage N
Building
Story 1.5
Foundation Crawl Space
Sewer Public Sewer
Water Public
Architectural Style Cape Cod
Level or Stories 1.5
Additional Building Above Grade, Below Grade
New Construction N
Schools
School District Upper Dublin
Others
Senior Community No
Tax ID 54-00-08071-002
Ownership Fee Simple
SqFt Source Assessor
Special Listing Condition Standard
Read Less

Bought with Brian P Gunn • Keller Williams Real Estate-Langhorne





