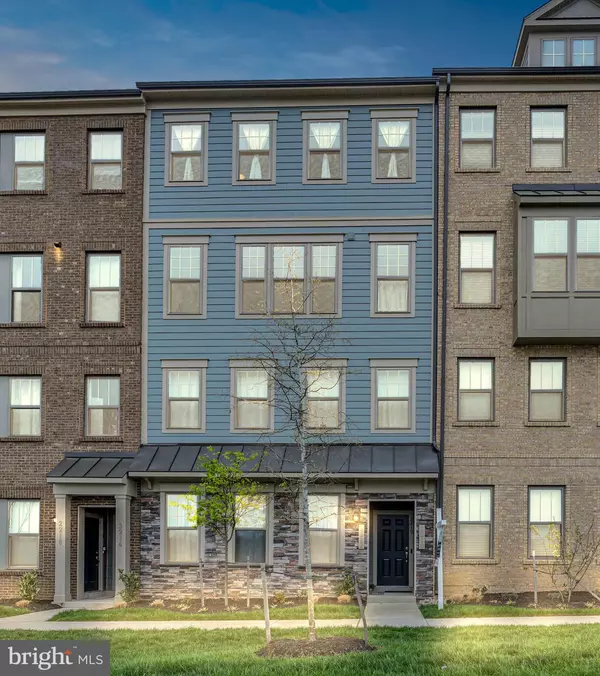For more information regarding the value of a property, please contact us for a free consultation.
2210 ABBOCCATO TER SE Leesburg, VA 20175
Want to know what your home might be worth? Contact us for a FREE valuation!

Our team is ready to help you sell your home for the highest possible price ASAP
Key Details
Sold Price $537,000
Property Type Condo
Sub Type Condo/Co-op
Listing Status Sold
Purchase Type For Sale
Square Footage 2,544 sqft
Price per Sqft $211
Subdivision Tuscarora Village
MLS Listing ID VALO2023132
Sold Date 08/01/22
Style Craftsman
Bedrooms 3
Full Baths 2
Half Baths 1
Condo Fees $127/mo
HOA Fees $122/mo
HOA Y/N Y
Abv Grd Liv Area 2,544
Originating Board BRIGHT
Year Built 2020
Annual Tax Amount $5,590
Tax Year 2022
Property Description
**HUGE PRICE ADJUSTMENT**Why Buy New Construction for $100k More and Wait a Year to Move in When This Gorgeous Harper Model BUILT 2020, Less Than 2 Years Old is Available Now. OFFERS OVER 2,500 SF Townhome Style Condo, UPPER 2 LEVELS with 3 BEDROOMS, 2.5 BATHROOMS and 1-CAR GARAGE with AMPLE STORAGE with Beautifully Finished Flooring. OPEN FLOOR PLAN Gourmet Kitchen with Upgraded Cabinets and Large Island, Upgraded Countertops, Stainless Steel Appliances – Built In Microwave, Stove, Dishwasher, Refrigerator. Large Dining Room Leads to Spacious Over-Sized Balcony. HUGE SOUGHT AFTER MAIN LEVEL OFFICE Offers Plenty of Room and Privacy. STUNNING Luxury Vinyl Planks Throughout Main Level. Also Offers LIGHT FILLED Living Room with Plenty of Beautiful Windows. Upper Level Offers SPACIOUS Primary Bedroom with an AMAZING Over-Sized Walk In Closet. Primary Bathroom Offers Separate Vanities with Spacious Countertops and Large Frameless Walk In Shower with Bench Seating. Secondary Bedrooms are Roomy and Bright. Tuscarora Village is A CHARMING Neighborhood of Craftsman Style Townhomes and Condominiums LOCATED JUST OUTSIDE of HISTORIC DOWNTOWN LEESBURG and NEARBY VILLAGE of LEESBURG that Includes Shopping, Dining and Entertainment. Community Amenities Include Future Pool, Clubhouse and Tot Lot. Nearby W&OD Trail, Restaurants, Grocery Stores, Shopping and Easily Accessible to Dulles Toll Road and Rt 7 Makes THIS LOCATION IDEAL. Welcome Home!
Location
State VA
County Loudoun
Zoning LB:PRC
Interior
Interior Features Bar, Breakfast Area, Carpet, Ceiling Fan(s), Dining Area, Family Room Off Kitchen, Floor Plan - Open, Kitchen - Eat-In, Kitchen - Gourmet, Kitchen - Island, Pantry, Primary Bath(s), Recessed Lighting, Sprinkler System, Store/Office, Upgraded Countertops, Walk-in Closet(s)
Hot Water Electric
Heating Central
Cooling Central A/C, Ceiling Fan(s)
Flooring Carpet, Luxury Vinyl Plank, Luxury Vinyl Tile, Ceramic Tile
Equipment Built-In Microwave, Dishwasher, Disposal, Dryer, Exhaust Fan, Oven/Range - Electric, Refrigerator, Stainless Steel Appliances, Washer, Water Heater
Fireplace N
Appliance Built-In Microwave, Dishwasher, Disposal, Dryer, Exhaust Fan, Oven/Range - Electric, Refrigerator, Stainless Steel Appliances, Washer, Water Heater
Heat Source Electric
Laundry Upper Floor
Exterior
Exterior Feature Balcony
Parking Features Garage - Rear Entry, Garage Door Opener, Oversized, Other
Garage Spaces 2.0
Amenities Available Jog/Walk Path, Other
Water Access N
Accessibility None
Porch Balcony
Attached Garage 1
Total Parking Spaces 2
Garage Y
Building
Story 3
Foundation Slab
Sewer Public Sewer
Water Public
Architectural Style Craftsman
Level or Stories 3
Additional Building Above Grade, Below Grade
New Construction N
Schools
Elementary Schools Cool Spring
Middle Schools Harper Park
High Schools Heritage
School District Loudoun County Public Schools
Others
Pets Allowed Y
HOA Fee Include Common Area Maintenance,Lawn Maintenance,Trash,Water,Snow Removal
Senior Community No
Tax ID 189101382006
Ownership Condominium
Security Features Exterior Cameras,Security System,Sprinkler System - Indoor
Acceptable Financing Cash, Conventional, VA
Listing Terms Cash, Conventional, VA
Financing Cash,Conventional,VA
Special Listing Condition Standard
Pets Allowed No Pet Restrictions
Read Less

Bought with Grant Bronson • Keller Williams Realty





