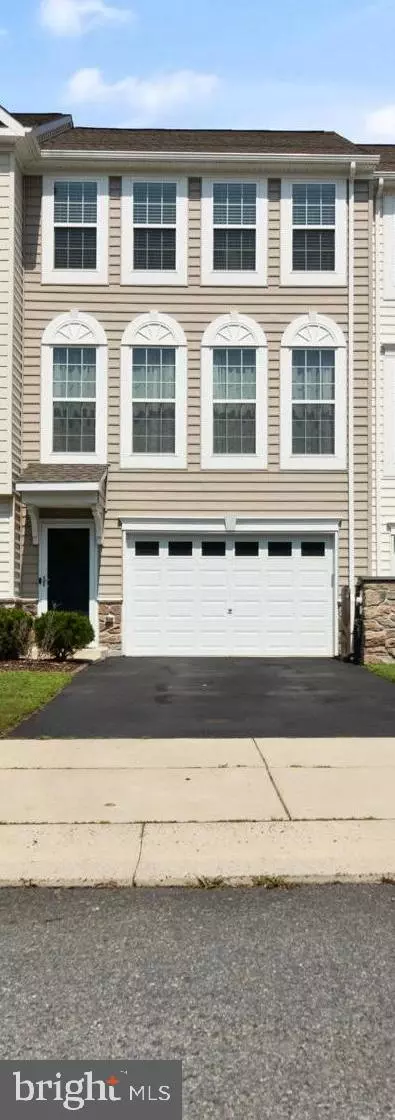For more information regarding the value of a property, please contact us for a free consultation.
626 COURTLY RD Townsend, DE 19734
Want to know what your home might be worth? Contact us for a FREE valuation!

Our team is ready to help you sell your home for the highest possible price ASAP
Key Details
Sold Price $272,000
Property Type Townhouse
Sub Type Interior Row/Townhouse
Listing Status Sold
Purchase Type For Sale
Square Footage 1,975 sqft
Price per Sqft $137
Subdivision Preserve At Robinson Farms
MLS Listing ID DENC508728
Sold Date 11/03/20
Style Traditional
Bedrooms 3
Full Baths 2
Half Baths 2
HOA Y/N N
Abv Grd Liv Area 1,975
Originating Board BRIGHT
Year Built 2014
Annual Tax Amount $2,406
Tax Year 2020
Lot Size 2,614 Sqft
Acres 0.06
Lot Dimensions 0.00 x 0.00
Property Description
Welcome to Courtly Dr. This meticulously kept home will WOW you once you arrive. These original owners have kept it pristine and added many upgrades when it was built. These upgrades include recessed lighting in the Kitchen, Basement and Living room. Also ceiling fans were added as well when it was built. This three story home is finished on all levels. The basement level has a finished area with LVP flooring and a walk out slider, which leads you to a 10x10 deck and the vinyl rail fenced in yard. It also has a bath and is great for entertaining. The second level is the Kitchen and Living Room with an open floor plan, with plenty of natural light. The kitchen, they added backsplash and boasts another slider leading to a raised deck for an afternoon of relaxing. While out there take a view of the huge open space in the rear. Going on to the 3rd level is where all the bedrooms are located with ample closet space. The large master Bedroom has its own master bath with double sinks and a walk in closet. PLUS....you will love the upstairs laundry. Be sure to put this on your tour today..ANDWHY BUY NEW AND WAIT? WHEN YOU CAN MOVE IN NOW!!!!!!
Location
State DE
County New Castle
Area South Of The Canal (30907)
Zoning S
Rooms
Other Rooms Living Room, Primary Bedroom, Bedroom 2, Bedroom 3, Kitchen, Family Room
Interior
Hot Water Electric
Heating Forced Air
Cooling Central A/C
Flooring Fully Carpeted, Laminated, Vinyl
Equipment Oven/Range - Electric, Refrigerator, Microwave, Dishwasher, Disposal
Appliance Oven/Range - Electric, Refrigerator, Microwave, Dishwasher, Disposal
Heat Source Natural Gas
Laundry Upper Floor
Exterior
Parking Features Garage - Front Entry
Garage Spaces 2.0
Fence Vinyl, Split Rail
Water Access N
Roof Type Shingle
Accessibility None
Attached Garage 1
Total Parking Spaces 2
Garage Y
Building
Story 3
Sewer Public Sewer
Water Public
Architectural Style Traditional
Level or Stories 3
Additional Building Above Grade, Below Grade
New Construction N
Schools
School District Appoquinimink
Others
Senior Community No
Tax ID 14-012.24-072
Ownership Fee Simple
SqFt Source Assessor
Special Listing Condition Standard
Read Less

Bought with Sharon L. Stewart • Empower Real Estate, LLC





