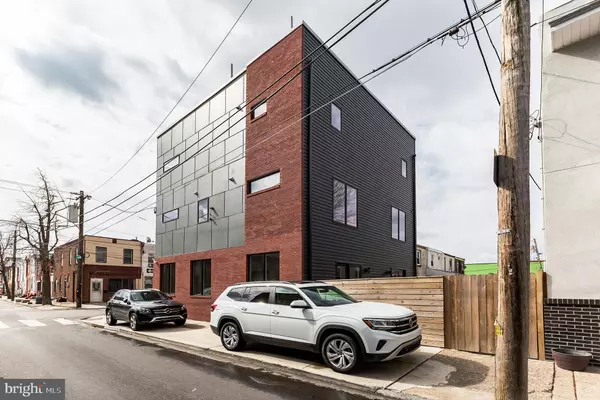For more information regarding the value of a property, please contact us for a free consultation.
2552 JASPER ST Philadelphia, PA 19125
Want to know what your home might be worth? Contact us for a FREE valuation!

Our team is ready to help you sell your home for the highest possible price ASAP
Key Details
Sold Price $546,000
Property Type Townhouse
Sub Type End of Row/Townhouse
Listing Status Sold
Purchase Type For Sale
Square Footage 2,500 sqft
Price per Sqft $218
Subdivision East Kensington
MLS Listing ID PAPH2105930
Sold Date 06/30/22
Style Contemporary
Bedrooms 3
Full Baths 2
Half Baths 1
HOA Y/N N
Abv Grd Liv Area 2,500
Originating Board BRIGHT
Year Built 2020
Annual Tax Amount $1,265
Tax Year 2022
Lot Size 834 Sqft
Acres 0.02
Lot Dimensions 17.00 x 49.00
Property Description
Come see this dazzling custom home situated on a corner lot in one of Phillys hottest zip codes. The neighborhood is full of new developments for shopping and dining along with easy access to public transportation. Boasting over 2500 square feet of space, this 3 bedroom and 2.5 bath property has high-end finishes throughout along with a finished basement, 9 ft ceilings, hardwood flooring, custom Pella Aluminum Clad Casement windows and all with mesmerizing city views from the roof top deck. As you enter the first floor you will be welcomed into a bright open floor plan full of natural lighting. Make your way to the kitchen with a spacious island that features white quartz counter tops, professional grade appliances and gorgeous cabinetry with convenient sliders to the outdoor cooking and eating space. Follow the steps downstairs to a fully finished basement along with a powder room. Next, make your way to the 2nd floor with 2 large bedrooms and a stunning full bath. The 3rd floor has it all, with the large primary suite and extravagant full bath complete with rainfall shower and spacious walk-in closet. In addition, enjoy the convenient wet bar along with access to the roof top deck with amazing outdoor space. Along with all of this, you still have 8 years of the tax abatement left. Make your appointment today and come see this amazing home!!!
Location
State PA
County Philadelphia
Area 19125 (19125)
Zoning RSA5
Rooms
Other Rooms Primary Bedroom, Basement, Bathroom 2, Bathroom 3
Basement Fully Finished
Interior
Interior Features Floor Plan - Open, Kitchen - Island, Primary Bath(s), Recessed Lighting, Sprinkler System, Upgraded Countertops, Walk-in Closet(s), Wood Floors, Breakfast Area, Dining Area
Hot Water Natural Gas
Heating Forced Air
Cooling Central A/C
Flooring Hardwood
Window Features Casement,Transom
Heat Source Natural Gas
Laundry Upper Floor
Exterior
Water Access N
View City
Roof Type Fiberglass
Accessibility None
Garage N
Building
Story 4
Foundation Concrete Perimeter
Sewer Public Sewer
Water Public
Architectural Style Contemporary
Level or Stories 4
Additional Building Above Grade, Below Grade
New Construction N
Schools
School District The School District Of Philadelphia
Others
Senior Community No
Tax ID 311055200
Ownership Fee Simple
SqFt Source Assessor
Acceptable Financing Cash, Conventional
Listing Terms Cash, Conventional
Financing Cash,Conventional
Special Listing Condition Standard
Read Less

Bought with Chelsea E Bremner • BHHS Fox & Roach Wayne-Devon





