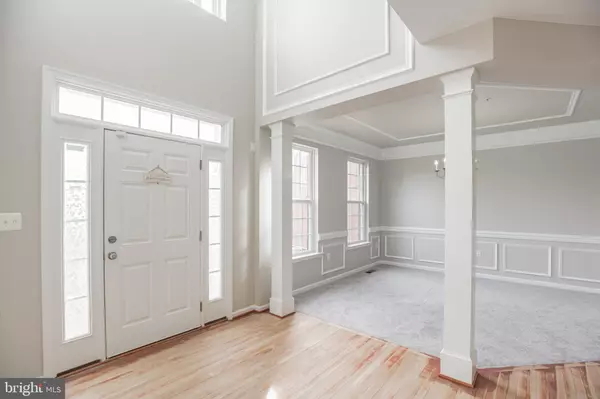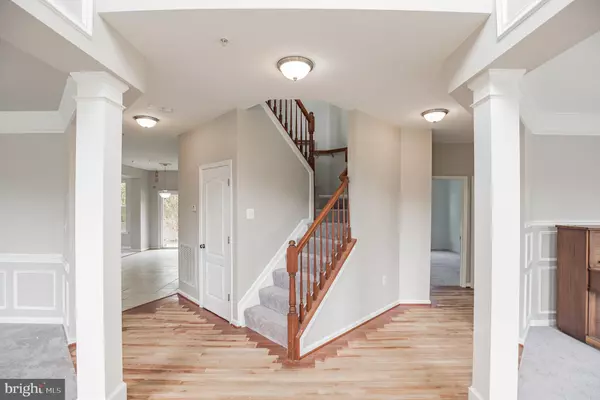For more information regarding the value of a property, please contact us for a free consultation.
14407 SAINT GREGORY WAY Accokeek, MD 20607
Want to know what your home might be worth? Contact us for a FREE valuation!

Our team is ready to help you sell your home for the highest possible price ASAP
Key Details
Sold Price $670,000
Property Type Single Family Home
Sub Type Detached
Listing Status Sold
Purchase Type For Sale
Square Footage 4,732 sqft
Price per Sqft $141
Subdivision St James
MLS Listing ID MDPG2000905
Sold Date 01/28/22
Style Colonial
Bedrooms 5
Full Baths 3
Half Baths 1
HOA Fees $60/mo
HOA Y/N Y
Abv Grd Liv Area 3,432
Originating Board BRIGHT
Year Built 2010
Annual Tax Amount $418
Tax Year 2020
Lot Size 2.980 Acres
Acres 2.98
Property Description
Welcome Home & Don't Miss Out! On one of the best & largest lots in the highly sought after St. James Place neighborhood, this one won't disappoint! With almost 3 private acres, a fully fenced backyard, wooded views that can never be built on, visits from a family of deer - this home is the perfect oasis from the hustle and bustle. Get the brand new feel without the wait! Experience this home as if you just bought new construction, move in, and add your own final touches. This 5 BR/3.5BA home boasts over 5000 SF of useable space to entertain and a side-loading 2 car garage. Reduce your carbon footprint by owning this home, check out all those solar panels! You'll experience walking into a luxurious setting with a 2 story foyer featuring a new, modern chandelier. The formal living room leads to a MASSIVE sunroom with vaulted ceilings and windows galore! Use this as a formal entertaining area or a playroom for the kids - space and light are something that isn't lacking! You'll also find a main-level bedroom with a closet or a home office - your choice to make! The kitchen has gorgeous, new granite countertops, a spacious island, updated fixtures & sink, backsplash, pantry, and an eat-in breakfast area that opens to the light-filled family room. Walk out the back doors to your fully fenced-in, private backyard with a shed. No neighbors behind you - just trees! Plenty of useable space! The main level is completed with the mudroom/laundry combo. Upstairs you'll find a gargantuan owner's suite with walk-in closets and a bathroom with dual vanities, a soaking tub, and a shower. Three other sizeable bedrooms share the hall bath. Notice the fresh paint and new carpet throughout! The finished basement offers a spacious rec room, full bath, and large storage area. While in the storage area, make sure to check out the top-of-the-line water treatment system. This home truly has so much to offer and with all the amenities, restaurants and shopping just minutes away - this is truly a RARE opportunity to own your own piece of paradise.
Location
State MD
County Prince Georges
Zoning RA
Rooms
Other Rooms Living Room, Dining Room, Primary Bedroom, Bedroom 2, Bedroom 3, Bedroom 4, Kitchen, Family Room, Foyer, Bedroom 1, Sun/Florida Room, Recreation Room, Storage Room, Bathroom 1, Bathroom 2, Primary Bathroom
Basement Rear Entrance, Sump Pump, Heated, Partially Finished, Space For Rooms, Windows
Main Level Bedrooms 1
Interior
Interior Features Family Room Off Kitchen, Kitchen - Island, Kitchen - Table Space, Dining Area, Chair Railings, Crown Moldings, Primary Bath(s), Floor Plan - Traditional
Hot Water Natural Gas
Heating Forced Air
Cooling Central A/C
Flooring Carpet, Ceramic Tile, Hardwood
Fireplaces Number 1
Equipment Oven/Range - Gas, Built-In Microwave, Dishwasher, Disposal, Dryer, Refrigerator, Washer, Water Heater
Fireplace Y
Appliance Oven/Range - Gas, Built-In Microwave, Dishwasher, Disposal, Dryer, Refrigerator, Washer, Water Heater
Heat Source Natural Gas
Laundry Main Floor
Exterior
Parking Features Garage - Side Entry, Garage Door Opener, Inside Access
Garage Spaces 2.0
Fence Partially, Vinyl
Water Access N
Roof Type Shingle
Accessibility Other
Attached Garage 2
Total Parking Spaces 2
Garage Y
Building
Lot Description Backs to Trees, Front Yard, Level, Private
Story 3
Foundation Permanent
Sewer Public Sewer
Water Public
Architectural Style Colonial
Level or Stories 3
Additional Building Above Grade, Below Grade
Structure Type 9'+ Ceilings,2 Story Ceilings
New Construction N
Schools
Elementary Schools Accokeek Academy
Middle Schools Accokeek Academy
High Schools Gwynn Park
School District Prince George'S County Public Schools
Others
Pets Allowed Y
HOA Fee Include Common Area Maintenance
Senior Community No
Tax ID 17053583713
Ownership Fee Simple
SqFt Source Assessor
Acceptable Financing FHA, VA, Conventional
Horse Property N
Listing Terms FHA, VA, Conventional
Financing FHA,VA,Conventional
Special Listing Condition Standard
Pets Allowed No Pet Restrictions
Read Less

Bought with Festus A Adeduro • Fairfax Realty Elite





