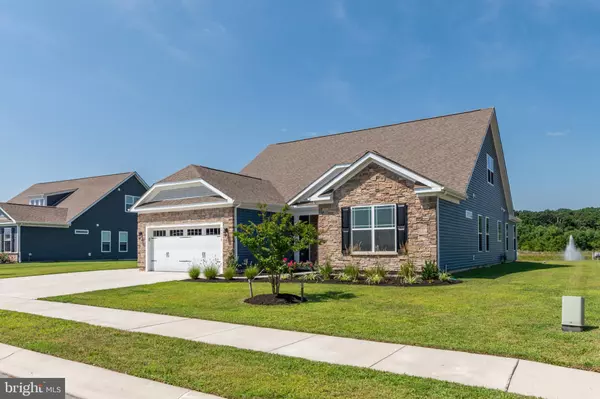For more information regarding the value of a property, please contact us for a free consultation.
15310 CRAPE MYRTLE RD Milton, DE 19968
Want to know what your home might be worth? Contact us for a FREE valuation!

Our team is ready to help you sell your home for the highest possible price ASAP
Key Details
Sold Price $560,000
Property Type Single Family Home
Sub Type Detached
Listing Status Sold
Purchase Type For Sale
Square Footage 2,952 sqft
Price per Sqft $189
Subdivision Woodfield Preserve
MLS Listing ID DESU2003830
Sold Date 10/12/21
Style Coastal
Bedrooms 5
Full Baths 3
Half Baths 1
HOA Fees $155/mo
HOA Y/N Y
Abv Grd Liv Area 2,952
Originating Board BRIGHT
Year Built 2018
Annual Tax Amount $1,549
Tax Year 2021
Lot Size 0.260 Acres
Acres 0.26
Lot Dimensions 96.00 x 120.00
Property Description
Woodfield Preserves most popular Home Design, the Coastal, is available NOW in a PRIME location!!
The sought after Coastal floorplan truly encompasses the beach life with spectacular water views and
plenty of room to live and play. This bright and beachy 5 bedroom, 3.5 bath home is wrapped in
sunlight from the expansive windows that frame the coveted and RARELY available pond views, front and back! This tranquil retreat has it all including an open concept living space with a great room, gourmet kitchen, formal dining room and 11-foot dramatic ceilings. The owners suite is conveniently located on the
first floor with a spa-inspired bath and a large walk-in closet. Two additional bedrooms, a full bath,
powder room and laundry room complete the first floor. The upstairs offers space and privacy with
two additional bedrooms and a full bath. Other features worth noting are the screened in porch, three-car garage, full irrigation with a dedicated well and the cozy gas fireplace. All this in the quiet community of Woodfield Preserve located East of Route one in historic Milton. Enjoy easy access to everything you need and start living the beach life. Take a short scenic drive to Broadkill beach for ultimate relaxation on the Delaware bay, hike and explore the Prime Hook National Wildlife Refuge, and then take a dip in your private community pool. You have an abundance of shopping and dining options available in both Lewes and Milton. Golfers can head over to the adjacent Rookery golf course. Theres plenty of entertainment within the community as well. Woodfield Preserve offers a clubhouse with a fitness center, a gathering area featuring a full bar, pool table, and a gas fireplace used to host the community book club and other social gatherings. Meditate in the yoga room, sweat on the pickleball courts, cool off in the pool, and then enjoy time with your family, friends, and neighbors! Better than NEW and available NOW!
Location
State DE
County Sussex
Area Broadkill Hundred (31003)
Zoning GR
Rooms
Main Level Bedrooms 3
Interior
Interior Features Breakfast Area, Ceiling Fan(s), Chair Railings, Combination Dining/Living, Combination Kitchen/Dining, Combination Kitchen/Living, Crown Moldings, Dining Area, Floor Plan - Open, Kitchen - Gourmet, Pantry, Recessed Lighting, Sprinkler System, Wainscotting, Walk-in Closet(s)
Hot Water Tankless
Heating Heat Pump - Gas BackUp
Cooling Central A/C
Flooring Luxury Vinyl Plank, Carpet
Fireplaces Number 1
Fireplaces Type Fireplace - Glass Doors, Gas/Propane, Heatilator, Screen
Equipment Built-In Microwave, Cooktop, Dishwasher, Disposal, Dryer, Energy Efficient Appliances, Icemaker, Oven - Wall, Range Hood, Refrigerator, Stainless Steel Appliances, Water Heater - Tankless
Furnishings No
Fireplace Y
Window Features Low-E,Energy Efficient,Screens,Vinyl Clad,Double Pane
Appliance Built-In Microwave, Cooktop, Dishwasher, Disposal, Dryer, Energy Efficient Appliances, Icemaker, Oven - Wall, Range Hood, Refrigerator, Stainless Steel Appliances, Water Heater - Tankless
Heat Source Electric, Propane - Leased
Laundry Main Floor
Exterior
Parking Features Garage - Front Entry
Garage Spaces 6.0
Utilities Available Cable TV Available
Amenities Available Community Center, Meeting Room, Pool - Outdoor, Bar/Lounge, Billiard Room, Fitness Center, Tot Lots/Playground
Water Access N
View Pond, Garden/Lawn
Roof Type Architectural Shingle
Accessibility None
Attached Garage 3
Total Parking Spaces 6
Garage Y
Building
Story 2
Foundation Slab
Sewer Public Sewer
Water Public
Architectural Style Coastal
Level or Stories 2
Additional Building Above Grade
New Construction N
Schools
Elementary Schools H.O. Brittingham
Middle Schools Mariner
High Schools Cape Henlopen
School District Cape Henlopen
Others
Pets Allowed Y
HOA Fee Include Common Area Maintenance,Management,Pool(s),Recreation Facility,Snow Removal,Trash
Senior Community No
Tax ID 235-09.00-230.00
Ownership Fee Simple
SqFt Source Assessor
Acceptable Financing Cash, Conventional
Listing Terms Cash, Conventional
Financing Cash,Conventional
Special Listing Condition Standard
Pets Allowed Dogs OK, Cats OK
Read Less

Bought with Kelly Turner • Keller Williams Realty





