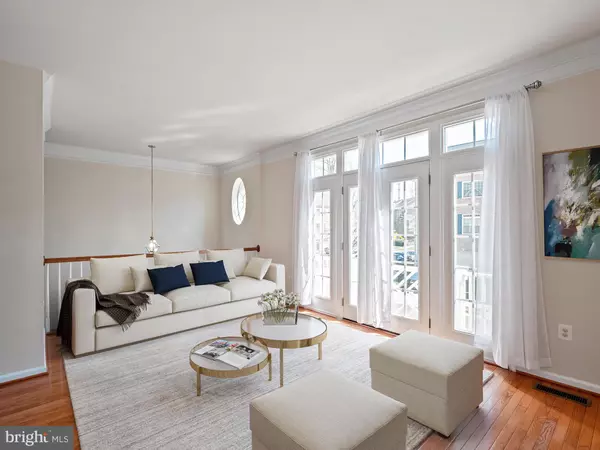For more information regarding the value of a property, please contact us for a free consultation.
12564 ROYAL WOLF PL Fairfax, VA 22030
Want to know what your home might be worth? Contact us for a FREE valuation!

Our team is ready to help you sell your home for the highest possible price ASAP
Key Details
Sold Price $665,000
Property Type Townhouse
Sub Type Interior Row/Townhouse
Listing Status Sold
Purchase Type For Sale
Square Footage 2,620 sqft
Price per Sqft $253
Subdivision Buckleys Reserve
MLS Listing ID VAFX1188684
Sold Date 05/22/21
Style Colonial
Bedrooms 3
Full Baths 3
Half Baths 1
HOA Fees $95/mo
HOA Y/N Y
Abv Grd Liv Area 2,180
Originating Board BRIGHT
Year Built 2003
Annual Tax Amount $6,667
Tax Year 2021
Lot Size 2,016 Sqft
Acres 0.05
Property Description
Boasting over 2,600 sq ft, welcome to one of the biggest models (bonus bump out on every level) in the desirable Buckleys Reserve neighborhood; a premium 3-bedroom, 4 bath brick-front townhome. The main level offers an open floor plan with hardwood floors throughout; enormous kitchen with granite counters and all new GE stainless steel appliances replaced in 2020 (fridge, stove, oven, microwave, dishwasher). The kitchen includes an eat-in space, with access to the deck for entertaining. Also, on the main level is a spacious office with French doors perfect for those working from home. The upper level offers an extra-large master bedroom with a beautiful en suite, roomy sitting area and walk-in closet. Additionally, there are 2 extra bedrooms, laundry and a full bath. The lower level is complete with an open rec area, full bath, gas fireplace, and access to a yard. Other amenities include an oversized 2 car garage, roof replaced in December 2020, HWH replaced in 2021, and an upgraded HVAC 2-unit system. The neighborhood includes 2 tot lots (one replaced in 2020) and walking trails to a picturesque pond. The tot lots are a short walk from the home. Great location close to shopping (Fair Oaks Mall, Wegmans, Harris Teeter) with easy access to all major highways (66, 28, 29 and Fairfax County Parkway). Best of all, the inspection is already done (this will be provided). Home is move-in ready. Tour link: https://vimeo.com/534372714
Location
State VA
County Fairfax
Zoning 304
Rooms
Other Rooms Living Room, Dining Room, Primary Bedroom, Bedroom 2, Bedroom 3, Kitchen, Breakfast Room, Office, Recreation Room, Primary Bathroom, Full Bath
Basement Fully Finished, Daylight, Full
Interior
Interior Features Recessed Lighting, Crown Moldings, Upgraded Countertops, Wood Floors, Window Treatments
Hot Water Natural Gas
Heating Forced Air, Zoned
Cooling Central A/C, Zoned
Fireplaces Number 1
Equipment Stainless Steel Appliances, Built-In Microwave, Dryer, Washer, Dishwasher, Disposal, Refrigerator, Icemaker, Stove, Oven - Wall
Fireplace Y
Appliance Stainless Steel Appliances, Built-In Microwave, Dryer, Washer, Dishwasher, Disposal, Refrigerator, Icemaker, Stove, Oven - Wall
Heat Source Natural Gas
Exterior
Exterior Feature Deck(s)
Parking Features Garage - Front Entry, Garage Door Opener
Garage Spaces 2.0
Fence Rear
Water Access N
Accessibility None
Porch Deck(s)
Attached Garage 2
Total Parking Spaces 2
Garage Y
Building
Story 3
Sewer Public Sewer
Water Public
Architectural Style Colonial
Level or Stories 3
Additional Building Above Grade, Below Grade
Structure Type 2 Story Ceilings,9'+ Ceilings
New Construction N
Schools
Elementary Schools Eagle View
Middle Schools Katherine Johnson
High Schools Fairfax
School District Fairfax County Public Schools
Others
Senior Community No
Tax ID 0554 17 0153
Ownership Fee Simple
SqFt Source Assessor
Special Listing Condition Standard
Read Less

Bought with Sarah A. Reynolds • Keller Williams Chantilly Ventures, LLC





