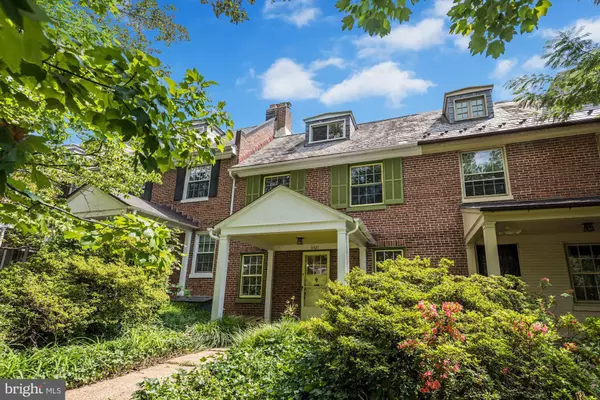For more information regarding the value of a property, please contact us for a free consultation.
3421 UNIVERSITY PL Baltimore, MD 21218
Want to know what your home might be worth? Contact us for a FREE valuation!

Our team is ready to help you sell your home for the highest possible price ASAP
Key Details
Sold Price $348,000
Property Type Townhouse
Sub Type Interior Row/Townhouse
Listing Status Sold
Purchase Type For Sale
Square Footage 1,960 sqft
Price per Sqft $177
Subdivision Oakenshawe
MLS Listing ID MDBA521930
Sold Date 12/01/20
Style Colonial
Bedrooms 5
Full Baths 2
HOA Y/N N
Abv Grd Liv Area 1,960
Originating Board BRIGHT
Year Built 1925
Annual Tax Amount $6,075
Tax Year 2019
Property Description
Beautiful colonial in the Oakenshawe community of Baltimore in close proximity to Johns Hopkins, Baltimore Museum Of Art, and an abundance of shopping, dining, and entertainment. Arrive into the main level by way of the spacious front porch and experience soaring ceilings, a gas fireplace with traditional mantle, french doors, and gorgeous hardwood floors that continue throughout. Let the kitchen inspire gourmet meals boasting display modern cabinetry, exposed columns, granite counter, ample storage, and stainless steel appliances. Relax and unwind in any of the five bedrooms that offer sizable closets, neutral colors, a private balcony, clawfoot tub, and views of the landscaped grounds. Enjoy the mornings or cool evenings in the fenced patio that provides access to the 1-car parking pad, park, and stunning rose bush. Major commuter routes include MD-45, 33rd ave, and I-83. Updates: Boiler/Hot Water Heater Combination, Refrigerator, Microwave, Washer and Dryer, Back Steps and Part of Fence, Recoating of Roof, Refinished Floors, Gutter Guards, Plants.
Location
State MD
County Baltimore City
Zoning R-6
Rooms
Other Rooms Living Room, Dining Room, Primary Bedroom, Bedroom 2, Bedroom 3, Bedroom 4, Bedroom 5, Kitchen, Basement, Laundry
Basement Connecting Stairway, Outside Entrance, Rear Entrance, Walkout Stairs, Windows
Interior
Interior Features Ceiling Fan(s), Exposed Beams, Floor Plan - Traditional, Formal/Separate Dining Room, Skylight(s), Wood Floors
Hot Water Tankless, Natural Gas
Heating Radiant
Cooling Ceiling Fan(s), Central A/C
Flooring Ceramic Tile, Hardwood
Fireplaces Type Gas/Propane, Mantel(s)
Equipment Built-In Microwave, Dryer, Washer, Cooktop, Dishwasher, Dryer - Front Loading, Oven - Single, Oven - Wall, Oven/Range - Gas, Stainless Steel Appliances, Washer - Front Loading, Water Heater - Tankless
Fireplace Y
Window Features Casement,Double Pane,Screens,Vinyl Clad
Appliance Built-In Microwave, Dryer, Washer, Cooktop, Dishwasher, Dryer - Front Loading, Oven - Single, Oven - Wall, Oven/Range - Gas, Stainless Steel Appliances, Washer - Front Loading, Water Heater - Tankless
Heat Source Natural Gas
Laundry Lower Floor, Main Floor
Exterior
Exterior Feature Patio(s), Porch(es), Balcony
Garage Spaces 1.0
Fence Rear
Water Access N
View Garden/Lawn
Accessibility Other
Porch Patio(s), Porch(es), Balcony
Total Parking Spaces 1
Garage N
Building
Lot Description Landscaping
Story 4
Sewer Public Sewer
Water Public
Architectural Style Colonial
Level or Stories 4
Additional Building Above Grade, Below Grade
Structure Type High
New Construction N
Schools
Elementary Schools Waverly Elementary-Middle School
Middle Schools Waverly
High Schools Call School Board
School District Baltimore City Public Schools
Others
Senior Community No
Tax ID 0312183734 033
Ownership Fee Simple
SqFt Source Estimated
Security Features Main Entrance Lock,Smoke Detector
Special Listing Condition Standard
Read Less

Bought with Tracy Swindell • Monument Sotheby's International Realty





