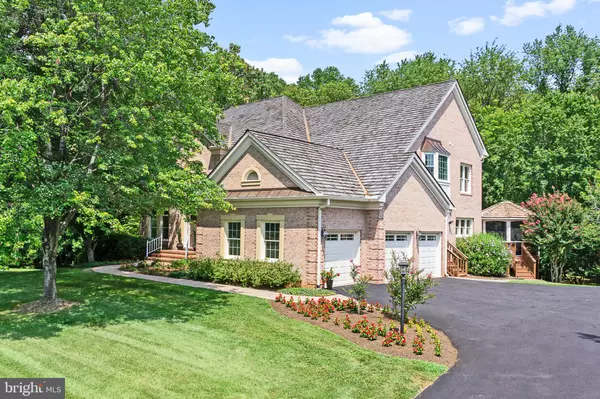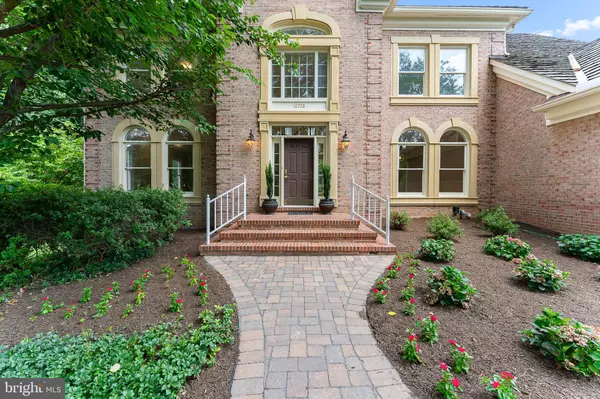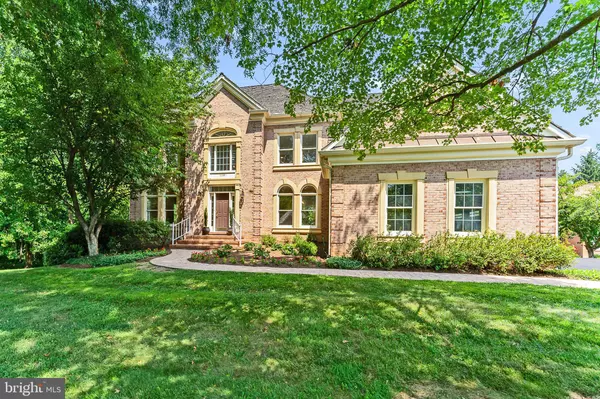For more information regarding the value of a property, please contact us for a free consultation.
10728 HUNTERS PL Vienna, VA 22181
Want to know what your home might be worth? Contact us for a FREE valuation!

Our team is ready to help you sell your home for the highest possible price ASAP
Key Details
Sold Price $1,300,000
Property Type Single Family Home
Sub Type Detached
Listing Status Sold
Purchase Type For Sale
Square Footage 4,714 sqft
Price per Sqft $275
Subdivision Hunters Place
MLS Listing ID VAFX2007656
Sold Date 12/14/21
Style Colonial
Bedrooms 4
Full Baths 3
Half Baths 1
HOA Fees $10/ann
HOA Y/N Y
Abv Grd Liv Area 4,714
Originating Board BRIGHT
Year Built 1989
Annual Tax Amount $11,633
Tax Year 2021
Lot Size 1.064 Acres
Acres 1.06
Property Description
Welcome to this stately colonial built by Stanley Martin. Sited on an acre plus lot, this home backs to trees with a park-like private setting and is one of only fifteen homes on a quiet cul de sac.........offering a small neighborhood feel. An award winning model, the "Milburne" features over 4700 square feet of updated living space on the upper two floors. 4 sides of Brick, a 3 Car Side Load Garage and a full walkout Basement with extra windows are just a few of this home's original features. Ideal for entertaining, this gracious floorplan offers an abundance of natural light. The inviting 2-Story entry Foyer features a curved wood staircase, marble flooring and an immediate view to the back of the house with its mature treed yard. Flanking the foyer there is a formal Living Room with a wood burning fireplace and a fabulously large formal Dining Room. At the back of the home is a large "Chef's" Kitchen that was recently expanded and redesigned to satisfy any gourmet cook. This stunning update includes new hi-end wood cabinetry, an enlarged custom island, a gas Wolf 8-burner stove with 2 ovens, a Bosch dishwasher, 2 separate sinks (1 for prep), a wine fridge, upgraded granite countertops with custom tile backsplash and an enormous walk-in pantry. Open to the Breakfast Area and Kitchen is the Family Room with vaulted ceilings, skylights, and a dramatic 2-story brick fireplace. A main level Laundry Room with it's own outdoor entrance has convenient access to the Kitchen. Lastly, located on this level is a private office/library. Custom 7-inch moldings have been added to the first floor rooms. There are gleaming hardwood floors on the entire main level, excluding the Marble Foyer. Upstairs offers 4 bedrooms, including a luxurious Owner's Suite with an abundance of windows. Included in this suite is a separate Sitting Room and a large recently updated Owners Bath which includes a soaking tub and an enlarged shower with stunning stone finishes. The 3 secondary Bedrooms are spacious and light-filled, and have access to 2 additional gorgeous new Bathrooms (one ensuite) completely remodeled in 2021 with custom quartz , all new fixtures and tile finishes from top to bottom. Walking out to the private backyard, there is an oversized Deck leading to a screened-in Gazebo......both have recently been painted/updated and the Gazebo has a new cedar shake roof! The expansive driveway was replaced in 2021. The Interior and Exterior have been completely professionally painted in 2021. You don't want to miss the fabulous closets & storage throughout. Walk or bike to nearby trails with easy access to the W&OD Trail. Despite the quiet country setting, this location offers the best combination of luxury, privacy and close proximity to neighborhood conveniences, shopping, major roads(Toll Road), Metro Stations and Airports.
Location
State VA
County Fairfax
Zoning 110
Direction West
Rooms
Other Rooms Living Room, Dining Room, Primary Bedroom, Bedroom 2, Bedroom 3, Bedroom 4, Kitchen, Family Room, Library, Foyer, Breakfast Room, Laundry, Attic
Basement Daylight, Full, Full, Interior Access, Rear Entrance, Rough Bath Plumb, Unfinished, Walkout Level, Windows
Interior
Interior Features Attic, Breakfast Area, Carpet, Ceiling Fan(s), Chair Railings, Crown Moldings, Formal/Separate Dining Room, Kitchen - Island, Kitchen - Gourmet, Pantry, Recessed Lighting, Skylight(s), Soaking Tub, Upgraded Countertops, Walk-in Closet(s), Wood Floors
Hot Water Natural Gas
Heating Forced Air, Zoned
Cooling Central A/C, Zoned
Flooring Carpet, Hardwood, Marble, Wood
Fireplaces Number 2
Fireplaces Type Brick, Wood
Equipment Dishwasher, Disposal, Dryer, Dryer - Front Loading, Exhaust Fan, Icemaker, Microwave, Oven - Double, Oven/Range - Gas, Refrigerator, Stainless Steel Appliances, Washer, Washer - Front Loading, Six Burner Stove
Fireplace Y
Window Features Double Pane,Palladian,Screens,Skylights
Appliance Dishwasher, Disposal, Dryer, Dryer - Front Loading, Exhaust Fan, Icemaker, Microwave, Oven - Double, Oven/Range - Gas, Refrigerator, Stainless Steel Appliances, Washer, Washer - Front Loading, Six Burner Stove
Heat Source Natural Gas
Laundry Main Floor
Exterior
Exterior Feature Deck(s), Screened, Porch(es)
Parking Features Garage - Side Entry, Garage Door Opener, Inside Access
Garage Spaces 3.0
Utilities Available Cable TV Available, Natural Gas Available, Electric Available, Water Available, Under Ground
Water Access N
View Trees/Woods
Roof Type Shake
Accessibility None
Porch Deck(s), Screened, Porch(es)
Attached Garage 3
Total Parking Spaces 3
Garage Y
Building
Lot Description Backs to Trees
Story 3
Sewer Septic = # of BR
Water Public
Architectural Style Colonial
Level or Stories 3
Additional Building Above Grade, Below Grade
Structure Type Cathedral Ceilings,9'+ Ceilings,Vaulted Ceilings
New Construction N
Schools
Elementary Schools Sunrise Valley
Middle Schools Hughes
High Schools South Lakes
School District Fairfax County Public Schools
Others
Pets Allowed Y
HOA Fee Include Common Area Maintenance
Senior Community No
Tax ID 0273 23 0003
Ownership Fee Simple
SqFt Source Assessor
Horse Property N
Special Listing Condition Standard
Pets Allowed No Pet Restrictions
Read Less

Bought with Daniel M Heider • TTR Sotheby's International Realty





