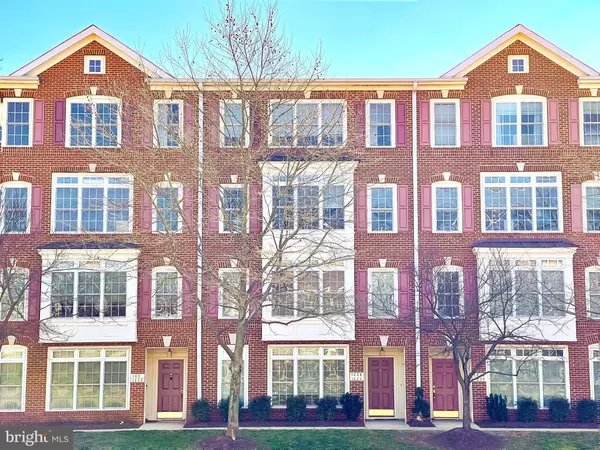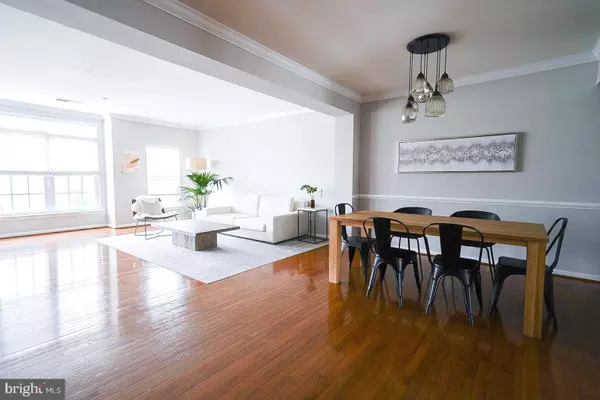For more information regarding the value of a property, please contact us for a free consultation.
4636 BATTENBURG LN #632 Fairfax, VA 22030
Want to know what your home might be worth? Contact us for a FREE valuation!

Our team is ready to help you sell your home for the highest possible price ASAP
Key Details
Sold Price $479,000
Property Type Condo
Sub Type Condo/Co-op
Listing Status Sold
Purchase Type For Sale
Square Footage 2,234 sqft
Price per Sqft $214
Subdivision Residences At Fair Chase
MLS Listing ID VAFX1186860
Sold Date 04/23/21
Style Contemporary
Bedrooms 3
Full Baths 2
Half Baths 1
Condo Fees $240/mo
HOA Fees $130/mo
HOA Y/N Y
Abv Grd Liv Area 2,234
Originating Board BRIGHT
Year Built 2006
Annual Tax Amount $4,822
Tax Year 2021
Property Description
Beautiful and bright 3 bed 2.5 bath townhouse-style condo with over 2,200 square feet of living space. Upgraded cabinets/granite countertops with stainless steel appliances, spacious open living/dining combo, family room with gas fireplace, office/den by living room. Large master suite with huge walk-in closet, two generous bedrooms with spacious closets. Parking includes a 1-car garage and another parking space on the driveway, plenty of visitors parking behind the building. Community offers great amenities: outdoor pool, clubhouse, tot lots, and trails. Convenient location with easy access to I-66, Fairfax County Parkway, Routes 29 and 50. Close to Fair Oaks Mall, Fairfax Corner, Fair Lakes Shopping Center, Wholefoods, Wegmans, Costco, Government Center, and more!
Location
State VA
County Fairfax
Zoning 312
Rooms
Main Level Bedrooms 3
Interior
Interior Features Ceiling Fan(s), Carpet, Floor Plan - Open, Kitchen - Island, Recessed Lighting, Window Treatments, Wood Floors, Walk-in Closet(s), Upgraded Countertops
Hot Water Electric
Heating Forced Air
Cooling Central A/C
Fireplaces Number 1
Equipment Built-In Microwave, Built-In Range, Dishwasher, Disposal, Dryer, Oven - Self Cleaning, Refrigerator, Stainless Steel Appliances, Washer, Stove
Appliance Built-In Microwave, Built-In Range, Dishwasher, Disposal, Dryer, Oven - Self Cleaning, Refrigerator, Stainless Steel Appliances, Washer, Stove
Heat Source Natural Gas
Exterior
Parking Features Garage - Rear Entry, Garage Door Opener
Garage Spaces 2.0
Amenities Available Party Room, Pool - Outdoor
Water Access N
Accessibility None
Attached Garage 1
Total Parking Spaces 2
Garage Y
Building
Story 2
Unit Features Garden 1 - 4 Floors
Sewer Public Sewer
Water Public
Architectural Style Contemporary
Level or Stories 2
Additional Building Above Grade, Below Grade
New Construction N
Schools
Elementary Schools Eagle View
Middle Schools Katherine Johnson
High Schools Fairfax
School District Fairfax County Public Schools
Others
HOA Fee Include Common Area Maintenance,Lawn Maintenance,Snow Removal,Trash,Pool(s)
Senior Community No
Tax ID 0561 24 0632
Ownership Condominium
Acceptable Financing Cash, Conventional, FHA, VA
Listing Terms Cash, Conventional, FHA, VA
Financing Cash,Conventional,FHA,VA
Special Listing Condition Standard
Read Less

Bought with yong U lim • Giant Realty, Inc.





