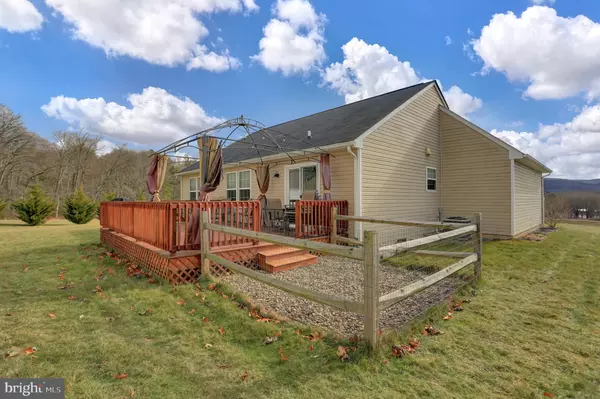For more information regarding the value of a property, please contact us for a free consultation.
6879 APPLETON DR Fayetteville, PA 17222
Want to know what your home might be worth? Contact us for a FREE valuation!

Our team is ready to help you sell your home for the highest possible price ASAP
Key Details
Sold Price $217,240
Property Type Single Family Home
Sub Type Detached
Listing Status Sold
Purchase Type For Sale
Square Footage 2,039 sqft
Price per Sqft $106
Subdivision Upland Estates
MLS Listing ID PAFL170824
Sold Date 03/16/20
Style Ranch/Rambler
Bedrooms 4
Full Baths 3
HOA Fees $6/ann
HOA Y/N Y
Abv Grd Liv Area 1,209
Originating Board BRIGHT
Year Built 2012
Annual Tax Amount $3,221
Tax Year 2019
Lot Size 0.520 Acres
Acres 0.52
Property Description
Gorgeous ranch home offering over 2000 sq ft of living area. Kitchen offers great work space with brand new GE Convection oven, Large finished basement with bedroom and full bath. Low maintenance, beautifully cared for and upgraded. Wonderful neighborhood with stunning views, truly a hidden gem. Home is at end of quiet cul de sac and less than 5 miles from 81 exit 20, & 20 minutes from Gettysburg. Walk or bike to Caledonia State Park
Location
State PA
County Franklin
Area Greene Twp (14509)
Zoning RESIDENTIAL
Rooms
Other Rooms Living Room, Dining Room, Primary Bedroom, Kitchen, Family Room, Bedroom 1, Other, Bathroom 2
Basement Fully Finished, Interior Access
Main Level Bedrooms 3
Interior
Interior Features Carpet, Combination Kitchen/Dining, Floor Plan - Open, Kitchen - Island, Recessed Lighting
Hot Water Electric
Heating Heat Pump(s)
Cooling Central A/C
Equipment Built-In Microwave, Cooktop, Dishwasher, Dryer, Oven/Range - Electric, Refrigerator, Washer, Water Heater
Appliance Built-In Microwave, Cooktop, Dishwasher, Dryer, Oven/Range - Electric, Refrigerator, Washer, Water Heater
Heat Source Electric
Exterior
Exterior Feature Deck(s)
Parking Features Garage - Front Entry
Garage Spaces 2.0
Water Access N
View Mountain, Trees/Woods
Roof Type Shingle
Accessibility Level Entry - Main
Porch Deck(s)
Attached Garage 2
Total Parking Spaces 2
Garage Y
Building
Story 1
Sewer Public Sewer
Water Public
Architectural Style Ranch/Rambler
Level or Stories 1
Additional Building Above Grade, Below Grade
New Construction N
Schools
Middle Schools Faust Junior High School
High Schools Chambersburg Area Senior
School District Chambersburg Area
Others
Senior Community No
Tax ID 9-C24P-108
Ownership Fee Simple
SqFt Source Assessor
Acceptable Financing Cash, Conventional, FHA, USDA, VA
Listing Terms Cash, Conventional, FHA, USDA, VA
Financing Cash,Conventional,FHA,USDA,VA
Special Listing Condition Standard
Read Less

Bought with Robert D Peterson Jr. • Coldwell Banker Realty





