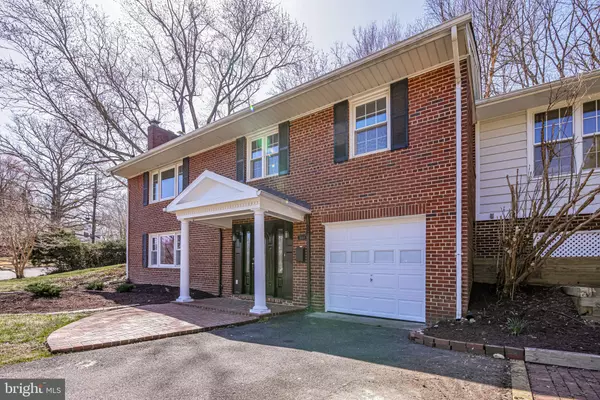For more information regarding the value of a property, please contact us for a free consultation.
5940 LOWELL AVE Alexandria, VA 22312
Want to know what your home might be worth? Contact us for a FREE valuation!

Our team is ready to help you sell your home for the highest possible price ASAP
Key Details
Sold Price $707,000
Property Type Single Family Home
Sub Type Detached
Listing Status Sold
Purchase Type For Sale
Square Footage 2,806 sqft
Price per Sqft $251
Subdivision Lincolnia Hills
MLS Listing ID VAAX257370
Sold Date 05/20/21
Style Bi-level
Bedrooms 3
Full Baths 2
Half Baths 1
HOA Y/N N
Abv Grd Liv Area 2,014
Originating Board BRIGHT
Year Built 1958
Annual Tax Amount $6,792
Tax Year 2021
Lot Size 0.357 Acres
Acres 0.36
Property Description
Minutes to DC, The Pentagon and National Landing. Lincolnia Hills is ideally located for the family on the move. Schools, shopping and restaurants all within minutes with metro bus a few steps away. This expanded bilevel home is situated on a beautifully landscaped corner lot with oversized deck with seating . Enjoy watching Spring come alive with all its color. The DR and Kitchen have been bumped out to allow more living and entertaining space. The banquet sized DR is perfect for family gatherings and large meals. The kitchen offers a breakfast nook with corner built-in seating and table. The primary bedroom addition is a retreat for the homeowner. Spacious bedroom with floor to ceiling bay window, double closets and bath with walkin shower. Plus an adjoining home office designed for two, with vaulted ceiling. The home features two woodburning fireplaces. One car attached garage and sits on more than one third of an acre.
Location
State VA
County Alexandria City
Zoning R 12
Rooms
Other Rooms Living Room, Dining Room, Primary Bedroom, Bedroom 2, Bedroom 3, Kitchen, Family Room, Foyer, Other, Office, Primary Bathroom, Full Bath, Half Bath
Basement Daylight, Full, Front Entrance, Full, Fully Finished, Garage Access, Heated, Improved, Sump Pump, Windows
Main Level Bedrooms 3
Interior
Interior Features Attic, Breakfast Area, Built-Ins, Ceiling Fan(s), Floor Plan - Traditional, Kitchen - Eat-In, Kitchen - Island, Recessed Lighting, Stall Shower, Tub Shower, Wood Floors
Hot Water Natural Gas
Heating Forced Air, Heat Pump(s)
Cooling Ceiling Fan(s), Central A/C, Heat Pump(s)
Flooring Ceramic Tile, Hardwood
Fireplaces Number 2
Fireplaces Type Mantel(s), Screen
Equipment Built-In Microwave, Dishwasher, Disposal, Refrigerator, Stainless Steel Appliances, Stove, Washer, Dryer
Fireplace Y
Window Features Bay/Bow,Palladian,Screens,Vinyl Clad
Appliance Built-In Microwave, Dishwasher, Disposal, Refrigerator, Stainless Steel Appliances, Stove, Washer, Dryer
Heat Source Electric, Natural Gas
Exterior
Exterior Feature Deck(s)
Parking Features Garage - Front Entry
Garage Spaces 1.0
Fence Partially, Rear
Water Access N
Roof Type Asphalt,Shingle
Accessibility None
Porch Deck(s)
Attached Garage 1
Total Parking Spaces 1
Garage Y
Building
Lot Description Corner
Story 2
Sewer Public Sewer
Water Public
Architectural Style Bi-level
Level or Stories 2
Additional Building Above Grade, Below Grade
New Construction N
Schools
Elementary Schools William Ramsay
Middle Schools Francis C Hammond
High Schools Alexandria City
School District Alexandria City Public Schools
Others
Pets Allowed Y
Senior Community No
Tax ID 028.01-02-24
Ownership Fee Simple
SqFt Source Assessor
Acceptable Financing Cash, Conventional, VA, FHA
Listing Terms Cash, Conventional, VA, FHA
Financing Cash,Conventional,VA,FHA
Special Listing Condition Standard
Pets Allowed No Pet Restrictions
Read Less

Bought with Kristen Bavely • Redfin Corporation





