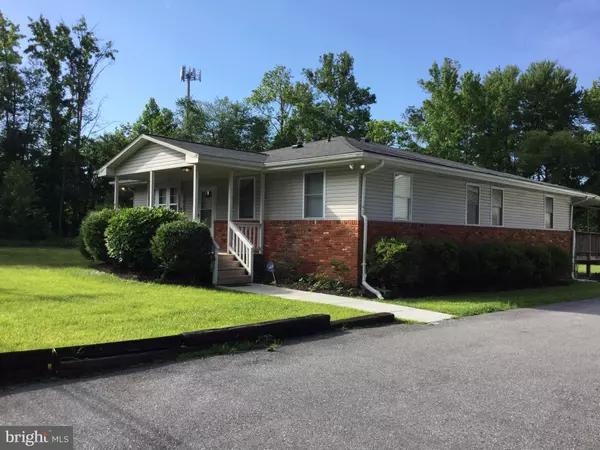For more information regarding the value of a property, please contact us for a free consultation.
1155 THOMPSON AVE Severn, MD 21144
Want to know what your home might be worth? Contact us for a FREE valuation!

Our team is ready to help you sell your home for the highest possible price ASAP
Key Details
Sold Price $415,000
Property Type Single Family Home
Sub Type Detached
Listing Status Sold
Purchase Type For Sale
Square Footage 1,800 sqft
Price per Sqft $230
Subdivision Thompson Farms
MLS Listing ID MDAA2011672
Sold Date 11/05/21
Style Ranch/Rambler
Bedrooms 5
Full Baths 2
HOA Y/N N
Abv Grd Liv Area 1,800
Originating Board BRIGHT
Year Built 1950
Annual Tax Amount $3,623
Tax Year 2020
Lot Size 0.640 Acres
Acres 0.64
Property Description
Large rancher on .64acre lot ready to go! Home features 4/5 bedrooms and two full bathrooms as well as a large recreation room off of the kitchen with french doors leading to nice sized back porch! Home has laminate flooring with no carpeting. Home has had many recent improvement to include a brand new kitchen with granite countertops and new appliances. Windows have all been upgraded too! Plenty of garage space with oversized detached garage (approximately 40-25 with 2nd floor storage area, 2nd garage area is approximately 40x20 and another shed type building is 25x20. Yard to home is privacy fenced with white vinyl fencing. Newer roof, security lights and big front porch! Large azalea bushes are gorgeous in the spring. Come see this home today it has something for everyone! Closed at full price with no concessions.
Location
State MD
County Anne Arundel
Zoning R2
Rooms
Main Level Bedrooms 5
Interior
Interior Features Ceiling Fan(s), Combination Kitchen/Dining, Dining Area, Entry Level Bedroom, Family Room Off Kitchen, Floor Plan - Open, Kitchen - Table Space, Kitchen - Eat-In
Hot Water Electric, 60+ Gallon Tank
Heating Heat Pump - Electric BackUp
Cooling Ceiling Fan(s), Central A/C, Attic Fan
Fireplaces Number 1
Fireplaces Type Insert
Equipment Dryer, Exhaust Fan, Refrigerator, Stove, Washer, Dishwasher
Fireplace Y
Window Features Double Pane,Replacement
Appliance Dryer, Exhaust Fan, Refrigerator, Stove, Washer, Dishwasher
Heat Source Electric
Laundry Main Floor
Exterior
Exterior Feature Porch(es), Screened
Parking Features Additional Storage Area, Garage - Front Entry, Oversized
Garage Spaces 20.0
Carport Spaces 4
Fence Rear
Water Access N
View Garden/Lawn, Trees/Woods
Roof Type Asphalt,Shingle
Accessibility Other
Porch Porch(es), Screened
Total Parking Spaces 20
Garage Y
Building
Lot Description Backs to Trees, Corner
Story 1
Foundation Crawl Space
Sewer Public Sewer
Water Well
Architectural Style Ranch/Rambler
Level or Stories 1
Additional Building Above Grade, Below Grade
New Construction N
Schools
School District Anne Arundel County Public Schools
Others
Senior Community No
Tax ID 020481402981500
Ownership Fee Simple
SqFt Source Estimated
Acceptable Financing Conventional, Cash, FHA, VA
Listing Terms Conventional, Cash, FHA, VA
Financing Conventional,Cash,FHA,VA
Special Listing Condition Standard
Read Less

Bought with Claudia V Cornejo • Fairfax Realty of Tysons





