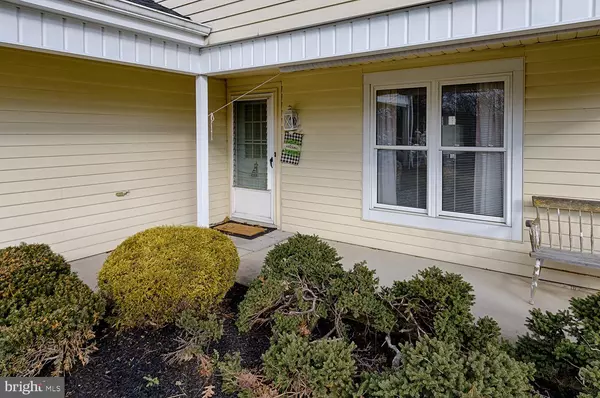For more information regarding the value of a property, please contact us for a free consultation.
21 WESTMINSTER DR S Southampton, NJ 08088
Want to know what your home might be worth? Contact us for a FREE valuation!

Our team is ready to help you sell your home for the highest possible price ASAP
Key Details
Sold Price $235,000
Property Type Single Family Home
Sub Type Detached
Listing Status Sold
Purchase Type For Sale
Square Footage 1,106 sqft
Price per Sqft $212
Subdivision Leisuretowne
MLS Listing ID NJBL2016102
Sold Date 03/22/22
Style Ranch/Rambler
Bedrooms 2
Full Baths 2
HOA Fees $80/mo
HOA Y/N Y
Abv Grd Liv Area 1,106
Originating Board BRIGHT
Year Built 1986
Annual Tax Amount $2,962
Tax Year 2021
Lot Size 5,830 Sqft
Acres 0.13
Lot Dimensions 53.00 x 110.00
Property Description
Adorable 2 Bedroom and 2 Full Bath Ranch home in the Leisuretowne development of Southampton Township. This home screams pride of ownership as it has been meticulously maintained inside and out. The interior of this home boasts a huge family/living room, a neutral decor throughout, a nice dining room off the kitchen, a large kitchen with white cabinets, white appliances, a tin backsplash, wood flooring, and a window over the sink. Down the hallway it has a large 2nd bedroom, a nice sized hall bath, and a large master bedroom with a master bath and 2 large closets. The exterior of this home offers newer maintenancefree vinyl siding, a paved driveway to a 1-car garage, a newer roof, newer windows, a large concrete patio, a covered front porch, and a large backyard. Don't miss your opportunity to see this wonderful home!
Location
State NJ
County Burlington
Area Southampton Twp (20333)
Zoning RDPL
Rooms
Main Level Bedrooms 2
Interior
Hot Water Electric
Heating Baseboard - Electric
Cooling Central A/C
Heat Source Electric
Exterior
Water Access N
Accessibility None
Garage N
Building
Story 1
Foundation Slab
Sewer Public Sewer
Water Private/Community Water
Architectural Style Ranch/Rambler
Level or Stories 1
Additional Building Above Grade, Below Grade
New Construction N
Schools
School District Lenape Regional High
Others
Senior Community Yes
Age Restriction 55
Tax ID 33-02702 43-00015
Ownership Fee Simple
SqFt Source Assessor
Special Listing Condition Standard
Read Less

Bought with Susan M Miller • Alloway Associates Inc





