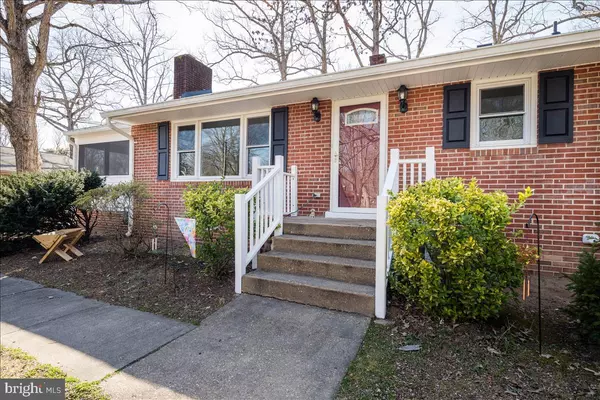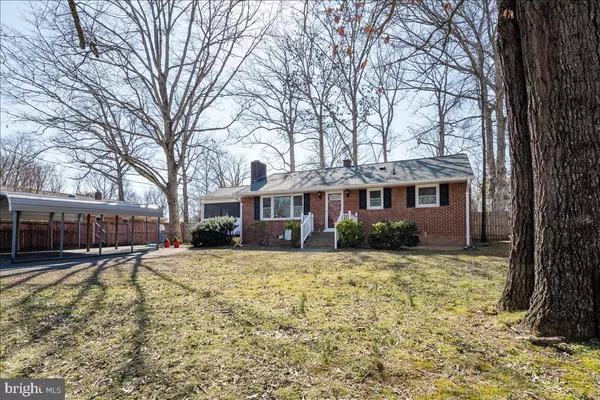For more information regarding the value of a property, please contact us for a free consultation.
18 WINSTON PL Fredericksburg, VA 22405
Want to know what your home might be worth? Contact us for a FREE valuation!

Our team is ready to help you sell your home for the highest possible price ASAP
Key Details
Sold Price $285,000
Property Type Single Family Home
Sub Type Detached
Listing Status Sold
Purchase Type For Sale
Square Footage 1,040 sqft
Price per Sqft $274
Subdivision Ferry Farms
MLS Listing ID VAST229498
Sold Date 04/23/21
Style Raised Ranch/Rambler
Bedrooms 3
Full Baths 1
HOA Y/N N
Abv Grd Liv Area 1,040
Originating Board BRIGHT
Year Built 1960
Annual Tax Amount $1,674
Tax Year 2020
Property Description
Charming well kept one-level home! NO HOA and located at the end of a nice quiet street! Eat-in kitchen recently updated w/vinyl plank flooring , separate laundry room with stackable front loading washer and dryer & vinyl plank flooring. Wood burning fireplace in living room with insert for nice and cozy family times! Original hardwood under the carpeting in living room and bedrooms. 3-Season Sun room (13X12) recently renovated with vinyl plank flooring and insulated walls. This room could easily be turned into a 4-season room! Roof & gutters are 4 years old with wrapped wood and gutter guards. Crawl space has recently been updated with commercial grade dehumidifier. New HVAC in 2020. Pull down attic stairs with even some room for storage! Fenced in back yard with two sheds; one shed for all your yard equipment(10X12) the other recently renovated shed has electric (14X12)and vinyl plank flooring! The paved Driveway is large enough for 6 cars with 2 under cover of the awning. Verizon Fios is currently used. This home is only 10 mins from multiple VRE Stations, close to schools, hospitals and shopping!
Location
State VA
County Stafford
Zoning R1
Rooms
Other Rooms Living Room, Bedroom 2, Bedroom 3, Kitchen, Bedroom 1, Sun/Florida Room, Laundry, Bathroom 1
Main Level Bedrooms 3
Interior
Interior Features Attic, Attic/House Fan, Carpet, Ceiling Fan(s), Combination Kitchen/Dining, Kitchen - Eat-In, Tub Shower, Window Treatments
Hot Water Electric
Heating Forced Air
Cooling Central A/C
Fireplaces Number 1
Fireplaces Type Brick, Insert, Mantel(s)
Equipment Built-In Microwave, Dishwasher, Dryer - Front Loading, Exhaust Fan, Oven/Range - Electric, Refrigerator, Washer - Front Loading, Washer/Dryer Stacked
Fireplace Y
Appliance Built-In Microwave, Dishwasher, Dryer - Front Loading, Exhaust Fan, Oven/Range - Electric, Refrigerator, Washer - Front Loading, Washer/Dryer Stacked
Heat Source Natural Gas
Laundry Main Floor
Exterior
Exterior Feature Porch(es)
Garage Spaces 2.0
Carport Spaces 2
Fence Rear, Wood
Utilities Available Natural Gas Available
Water Access N
Accessibility None
Porch Porch(es)
Total Parking Spaces 2
Garage N
Building
Story 1
Foundation Crawl Space
Sewer Public Septic
Water Public
Architectural Style Raised Ranch/Rambler
Level or Stories 1
Additional Building Above Grade, Below Grade
New Construction N
Schools
Elementary Schools Ferry Farm
Middle Schools Dixon-Smith
High Schools Stafford
School District Stafford County Public Schools
Others
Senior Community No
Tax ID 54-J-4-20-11
Ownership Fee Simple
SqFt Source Assessor
Acceptable Financing Cash, Conventional, FHA, VA
Listing Terms Cash, Conventional, FHA, VA
Financing Cash,Conventional,FHA,VA
Special Listing Condition Standard
Read Less

Bought with Maria A Jaimes • Oasys Realty





