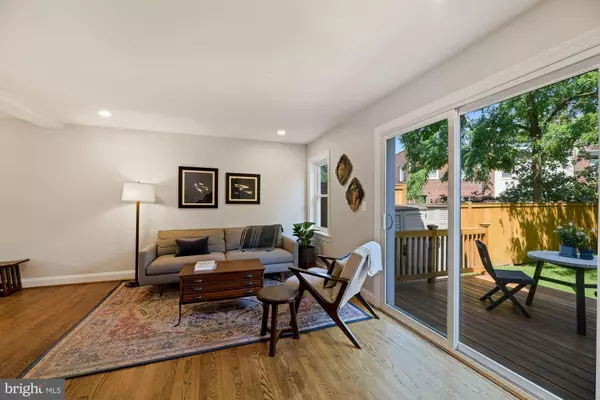For more information regarding the value of a property, please contact us for a free consultation.
241 BURGESS AVE Alexandria, VA 22305
Want to know what your home might be worth? Contact us for a FREE valuation!

Our team is ready to help you sell your home for the highest possible price ASAP
Key Details
Sold Price $720,000
Property Type Townhouse
Sub Type Interior Row/Townhouse
Listing Status Sold
Purchase Type For Sale
Square Footage 1,596 sqft
Price per Sqft $451
Subdivision Warwick Village
MLS Listing ID VAAX2000832
Sold Date 08/09/21
Style Colonial
Bedrooms 3
Full Baths 2
HOA Y/N N
Abv Grd Liv Area 1,102
Originating Board BRIGHT
Year Built 1956
Annual Tax Amount $7,610
Tax Year 2021
Lot Size 1,758 Sqft
Acres 0.04
Property Description
Under Contract! Open House Canceled! Welcome to 241 Burgess Avenue! Located in the sought-after neighborhood of Warwick Village in Del Ray, with eclectic shops and popular restaurants at every turn, this townhome is utterly charming and truly turn key. The updated kitchen has stainless appliances, copious cabinet space, marble counters and a breakfast bar. The kitchen overlooks the spacious living and dining rooms. The living room features a large sliding glass door which allows for access to the private fenced-in backyard. A large deck and generously sized yard with gardens make this the perfect place for relaxing and entertaining alike. The upper level has three bedrooms, including a large primary bedroom with oversized windows, as well as an updated full bathroom off of the hall with an impressive glass shower. The fully finished lower level is multi-faceted, offering room for work and play, with newly re-done flooring, a storage room, laundry and the home's second full bath.
Location
State VA
County Alexandria City
Zoning RA
Rooms
Basement Fully Finished, Improved, Windows, Heated, Sump Pump
Interior
Interior Features Ceiling Fan(s), Combination Dining/Living, Combination Kitchen/Dining, Combination Kitchen/Living, Dining Area, Floor Plan - Open, Kitchen - Eat-In, Kitchen - Gourmet, Kitchen - Island, Skylight(s), Upgraded Countertops, Wood Floors
Hot Water Natural Gas
Heating Forced Air
Cooling Central A/C
Furnishings No
Fireplace N
Heat Source Natural Gas
Laundry Dryer In Unit, Washer In Unit
Exterior
Exterior Feature Patio(s)
Fence Rear, Wood
Water Access N
Accessibility None
Porch Patio(s)
Garage N
Building
Lot Description Landscaping, Private, Rear Yard
Story 3
Sewer Public Sewer
Water Public
Architectural Style Colonial
Level or Stories 3
Additional Building Above Grade, Below Grade
New Construction N
Schools
School District Alexandria City Public Schools
Others
Pets Allowed Y
Senior Community No
Tax ID 015.03-06-24
Ownership Fee Simple
SqFt Source Assessor
Horse Property N
Special Listing Condition Standard
Pets Allowed No Pet Restrictions
Read Less

Bought with Michelle Doherty • RLAH @properties





