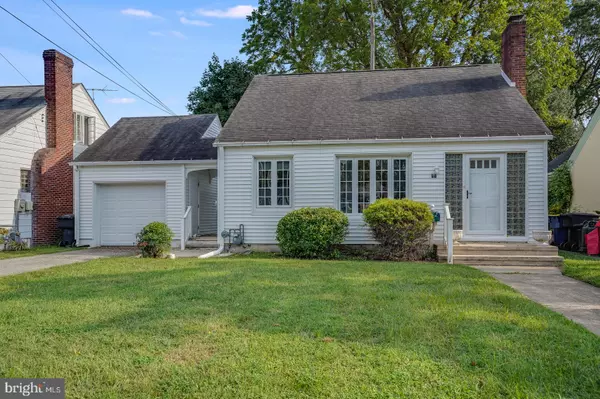For more information regarding the value of a property, please contact us for a free consultation.
46 SACKARACKIN AVE Dover, DE 19901
Want to know what your home might be worth? Contact us for a FREE valuation!

Our team is ready to help you sell your home for the highest possible price ASAP
Key Details
Sold Price $229,900
Property Type Single Family Home
Sub Type Detached
Listing Status Sold
Purchase Type For Sale
Square Footage 1,344 sqft
Price per Sqft $171
Subdivision None Available
MLS Listing ID DEKT2003136
Sold Date 01/07/22
Style Bungalow
Bedrooms 3
Full Baths 1
HOA Y/N N
Abv Grd Liv Area 1,344
Originating Board BRIGHT
Year Built 1946
Annual Tax Amount $1,211
Tax Year 2021
Lot Size 8,712 Sqft
Acres 0.2
Lot Dimensions 50.00 x 175.00
Property Description
Adorable bungalow located in the heart of Dover! Home features additional 425+/- sq. ft. bonus room (3rd bedroom, counted in overall sq. ft. as listed) upstairs, fresh paint, new carpet in the living room, newly installed HVAC unit in 2020, natural gas heating, wood burning fireplace with built-in's on either side, hardwood flooring, unfinished full basement and more! Kitchen boasts ample cabinetry, refrigerator, gas range, dishwasher, and microwave. Newer windows throughout the home, partial fenced impressive large backyard, front and back entry garage doors, and first floor laundry hookups are just a few of the bonus highlights of this home. Located within walking distance to Bay Health Hospital, downtown historic Dover, YMCA, and other several other amenities. This is a MUST SEE!
Location
State DE
County Kent
Area Capital (30802)
Zoning R8
Direction North
Rooms
Other Rooms Living Room, Primary Bedroom, Bedroom 2, Kitchen, Bedroom 1, Other
Basement Full, Unfinished
Main Level Bedrooms 2
Interior
Interior Features Kitchen - Eat-In, Built-Ins, Carpet, Ceiling Fan(s), Wood Floors
Hot Water Natural Gas
Heating Forced Air
Cooling Central A/C
Flooring Hardwood, Vinyl, Carpet
Fireplaces Number 1
Equipment Dishwasher, Microwave, Oven/Range - Gas, Range Hood, Refrigerator, Water Heater
Furnishings No
Fireplace Y
Window Features Energy Efficient,Replacement
Appliance Dishwasher, Microwave, Oven/Range - Gas, Range Hood, Refrigerator, Water Heater
Heat Source Natural Gas
Laundry Hookup
Exterior
Parking Features Garage - Front Entry, Garage - Rear Entry
Garage Spaces 1.0
Utilities Available Cable TV
Water Access N
Roof Type Shingle
Accessibility None
Total Parking Spaces 1
Garage Y
Building
Lot Description Cul-de-sac
Story 2
Foundation Brick/Mortar
Sewer Public Sewer
Water Public
Architectural Style Bungalow
Level or Stories 2
Additional Building Above Grade, Below Grade
Structure Type Plaster Walls,Paneled Walls
New Construction N
Schools
High Schools Dover H.S.
School District Capital
Others
Senior Community No
Tax ID ED-05-07713-02-5900-000
Ownership Fee Simple
SqFt Source Estimated
Acceptable Financing Cash, Conventional
Horse Property N
Listing Terms Cash, Conventional
Financing Cash,Conventional
Special Listing Condition Standard
Read Less

Bought with Tracy L Surguy • Burns & Ellis Realtors





