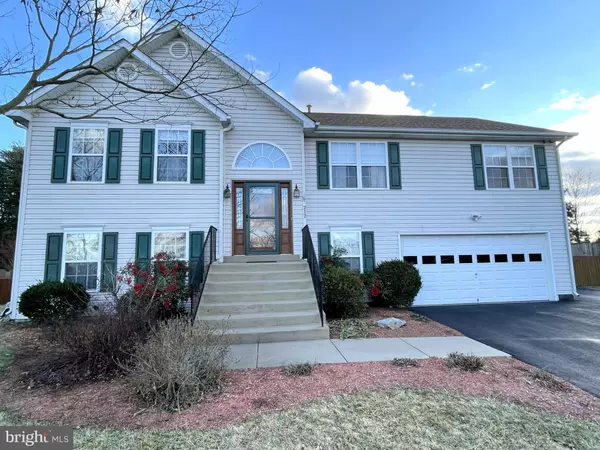For more information regarding the value of a property, please contact us for a free consultation.
212 TREFOIL CT Winchester, VA 22602
Want to know what your home might be worth? Contact us for a FREE valuation!

Our team is ready to help you sell your home for the highest possible price ASAP
Key Details
Sold Price $353,000
Property Type Single Family Home
Sub Type Detached
Listing Status Sold
Purchase Type For Sale
Square Footage 2,109 sqft
Price per Sqft $167
Subdivision Briarwood Estates
MLS Listing ID VAFV161768
Sold Date 02/23/21
Style Split Foyer
Bedrooms 4
Full Baths 3
HOA Fees $12/ann
HOA Y/N Y
Abv Grd Liv Area 1,469
Originating Board BRIGHT
Year Built 2001
Annual Tax Amount $1,586
Tax Year 2019
Lot Size 0.290 Acres
Acres 0.29
Property Description
You will love this bright, open split-foyer home with vaulted ceilings and natural three quarter inch oak floors located at the end of a quiet cul-de-sac. This 4-bedroom, 3-bathroom home with 2-car garage is conveniently situated in a friendly neighborhood, and is only minutes from historic walking trails, pick-your-own local farms, and Old Town Winchester. Also offers an easy commute to Loudoun and Fairfax Counties. The previous occupants were smoke-free and pet-free, and meticulously cared for the property for over a decade, including making several high-dollar upgrades in the last two years. A tool bench, shelving, and pegboards in the garage provide an ideal workspace for the home mechanic. A spacious backyard includes an enriched approximate eighteen foot by eight foot garden plot and composting bin; several blooming shrubs including crape myrtle, wisteria, honeysuckle, and lilac; landscaped and leveled sand base ideal for an eighteen foot above-ground pool; wooden playhouse for children; and wildlife visitors; great for bird-watching and squirrel lovers! Over $35,000 in upgrades to house over last two years, plus other modifications over the years to include: --June 2019 - Roofing: 30-year architectural shingles installed on house and shed --September 2019 - Goodman 16 SEER AC/100k BTU Two-Stage Gas Furnace system with digital thermostat, UV air scrubber, and Aprilaire humidifier system; includes all new ductwork --August 2019 - Entryways: Therma-tru fiberglass entry door with keyless entry and Tradewinds storm door, rear lower sliding door --Kitchen: Coretec Plus Enhanced luxury vinyl tile (Sep 2019); upgraded fridge, stove, microwave, dishwasher to all stainless; stainless steel double sink, with under-sink reverse osmosis water purifier; LED over-sink lighting; ceiling fan --Sep 2019 - Ground floor: Mohawk luxury vinyl plank with EcoSilencer underlayment; Dixie Home Stainmaster carpet; new vanity and fixtures in bathroom --Oct 2020 - Garage door was serviced and had new torsion springs installed --March 2020 - Trees in the yard were evaluated by an arborist and professionally trimmed -- Oct 2019: professionally painted interior (all but two rooms) --Behr Granite Grip coated front walk and steps, freshly painted railings, professionally sealed driveway --Gas water heater replaced within last 2 years --upgraded several light fixtures and installed tamper-resistant outlets and paddle light switches --Home includes powered SunSetter awning above deck with remote control and wind sensor; 4-camera security system Other items of note: A fire hydrant in the front yard reduces insurance premiums Less than a mile from elementary school, Greenwood Mill.
Location
State VA
County Frederick
Zoning RP
Rooms
Other Rooms Living Room, Dining Room, Primary Bedroom, Bedroom 2, Bedroom 3, Bedroom 4, Kitchen, Family Room, Foyer, Office, Bathroom 2, Bathroom 3, Primary Bathroom
Basement Connecting Stairway, Full, Fully Finished, Heated, Outside Entrance, Rear Entrance, Walkout Level
Main Level Bedrooms 3
Interior
Interior Features Built-Ins, Carpet, Ceiling Fan(s), Combination Kitchen/Dining, Dining Area, Floor Plan - Open, Primary Bath(s), Upgraded Countertops, Walk-in Closet(s), Window Treatments, Wood Floors
Hot Water Natural Gas
Heating Forced Air
Cooling Central A/C
Flooring Carpet, Ceramic Tile, Hardwood, Vinyl
Fireplaces Number 1
Fireplaces Type Fireplace - Glass Doors, Gas/Propane
Equipment Built-In Microwave, Dishwasher, Disposal, Dryer - Front Loading, Oven/Range - Gas, Refrigerator, Stainless Steel Appliances, Washer - Front Loading, Water Heater
Fireplace Y
Window Features Double Pane
Appliance Built-In Microwave, Dishwasher, Disposal, Dryer - Front Loading, Oven/Range - Gas, Refrigerator, Stainless Steel Appliances, Washer - Front Loading, Water Heater
Heat Source Natural Gas
Laundry Lower Floor
Exterior
Exterior Feature Deck(s), Patio(s)
Parking Features Garage - Front Entry, Garage Door Opener
Garage Spaces 4.0
Water Access N
Roof Type Asphalt,Shingle
Accessibility None
Porch Deck(s), Patio(s)
Attached Garage 2
Total Parking Spaces 4
Garage Y
Building
Story 2
Sewer Public Sewer
Water Public
Architectural Style Split Foyer
Level or Stories 2
Additional Building Above Grade, Below Grade
Structure Type 9'+ Ceilings,Dry Wall,Vaulted Ceilings
New Construction N
Schools
Elementary Schools Greenwood Mill
Middle Schools James Wood
High Schools Millbrook
School District Frederick County Public Schools
Others
HOA Fee Include Common Area Maintenance,Snow Removal
Senior Community No
Tax ID 55J 1 6 119
Ownership Fee Simple
SqFt Source Assessor
Special Listing Condition Standard
Read Less

Bought with KAREN E RECARTE • Oasys Realty





